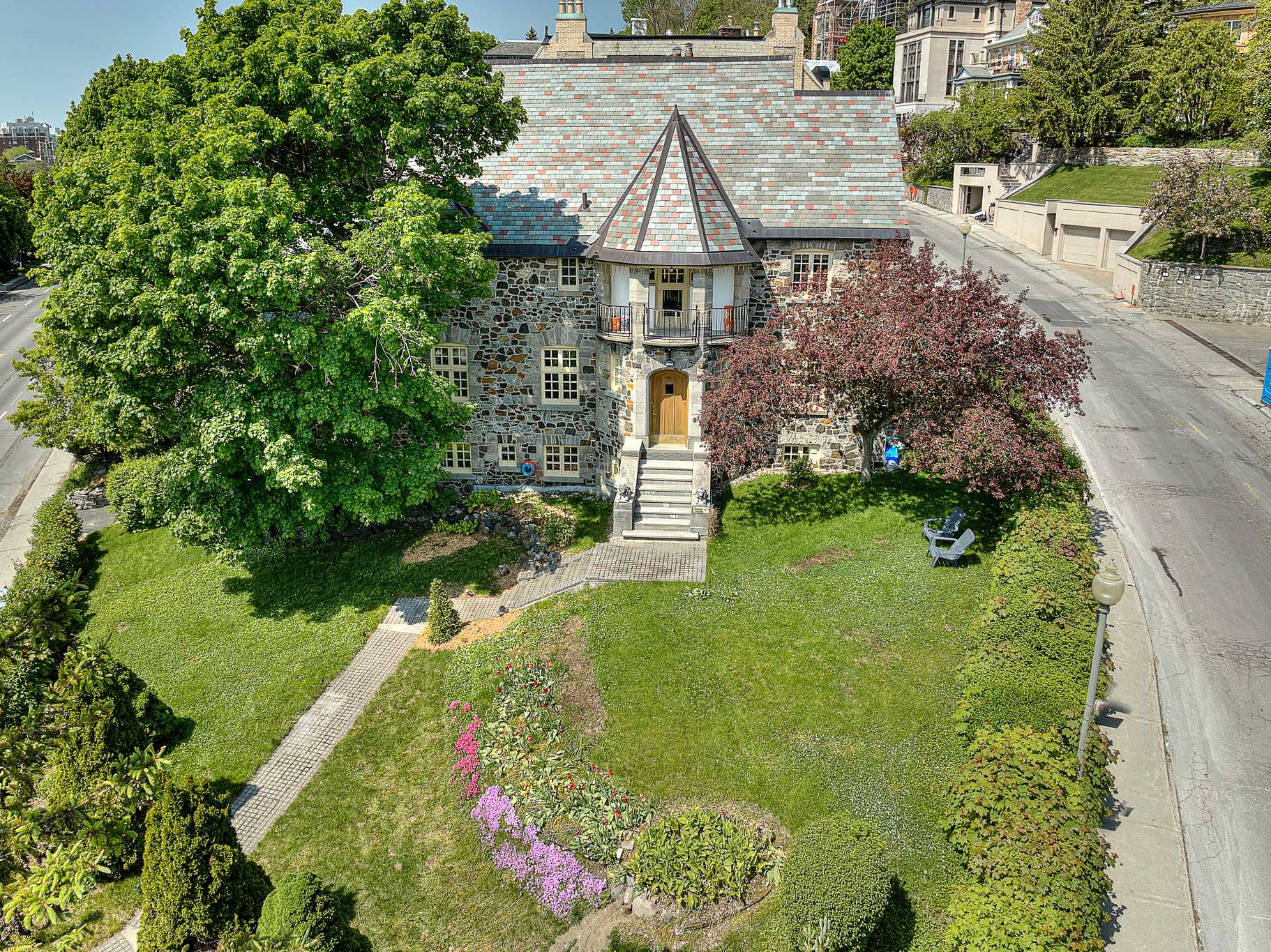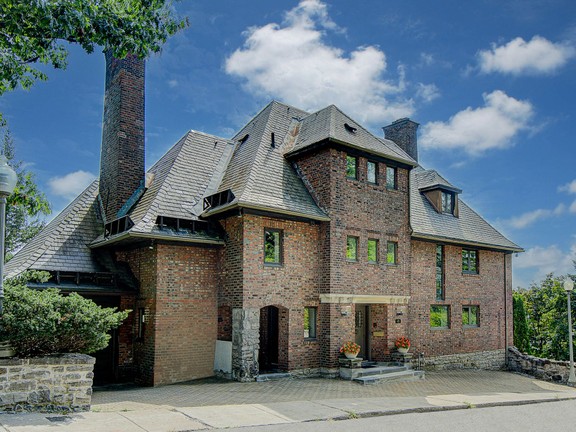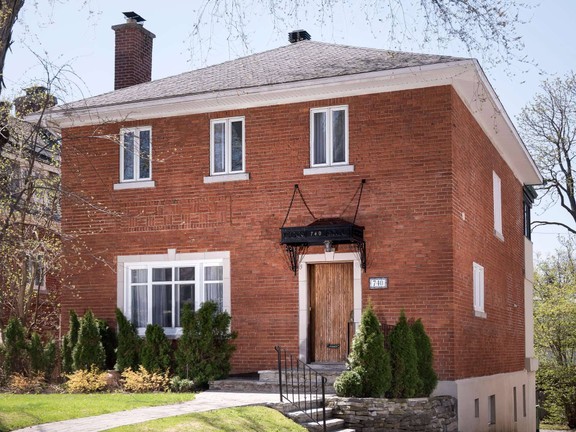Westmount, QC
- AM-250999
Request the exposé now
What you should know about this house
- 1925
- 7
- 2
- 4
- 493.87 m²
- 800.87 m²
Amenities and special features of this house
Prestigious stone residence on an elegant sunny corner lot. Located in the heart of Westmount, this large home offers 7 bedrooms and magnificent living spaces. Light-filled main floor with vast dining room, large central living room with wood fireplace and splendid solarium. 4 spacious bedrooms upstairs, with 3 bathrooms, 2 of which are ensuite. Large family room on upper level as well as closed bedroom and powder room. Garden level with 9' ceilings accessible by a separate entrance, ideal for private apartment. Intimate terrace on two levels with jacuzzi. 2 parking lanes for 3 cars + garage. MAIN FLOOR+ Vast kitchen with central wood fireplace and sublime stone mantle+ Bright dining room adjacent to the kitchen+ Large living room with wood fireplace open to the dining room+ Superb solarium on the sunny side of the house+ Large office with wood fireplace+ Entrance hall with vestibule and closed storage+ Ideally located powder room+ Lovely wooden staircase2ND FLOOR+ Master bedroom with ensuite bathroom+ 3 large and bright secondary bedrooms, one of which is ensuite with built-in furniture+ Bathroom+ Balcony3RD FLOOR+ Large family room+ Beautiful closed bedroom+ Powder roomGARDEN FLOOR+ Apartment with indepandant entrance+ Laundry room+ Lots of storage+ Bedroom with bathroomEXTERIOR+ Huge corner lot for exceptional light+ Beautiful landscaping+ Large trees on corner lot+ Beautiful intimate terrace+ Very private spa area with independent access+ Garage+ Several accesses to the property for easy movement+ 2 parking lanes judiciously located, one on each side of the house+ Slate roof 2016NOTES+ The living area is taken from the assessment roll plus 1635 sf for the garden level+ The choice of the inspector must be approved by both parties+ Stoves/fireplaces/combustion appliances and chimneys are sold without any guarantee as to their compliance with applicable regulations and with the requirements imposed by the insurance companies
Virtual tour through this property

- Engel & Völkers Montréal Outremont
- Licence partner of Licence partner of Engel & Völkers Canada Inc
- Felix Jasmin
- 1110 ave Bernard
- H2V 1V3 Outremont
- Phone: 514 507 7888
- www.engelvoelkers.com/en/
Energy Information
- 1925












































