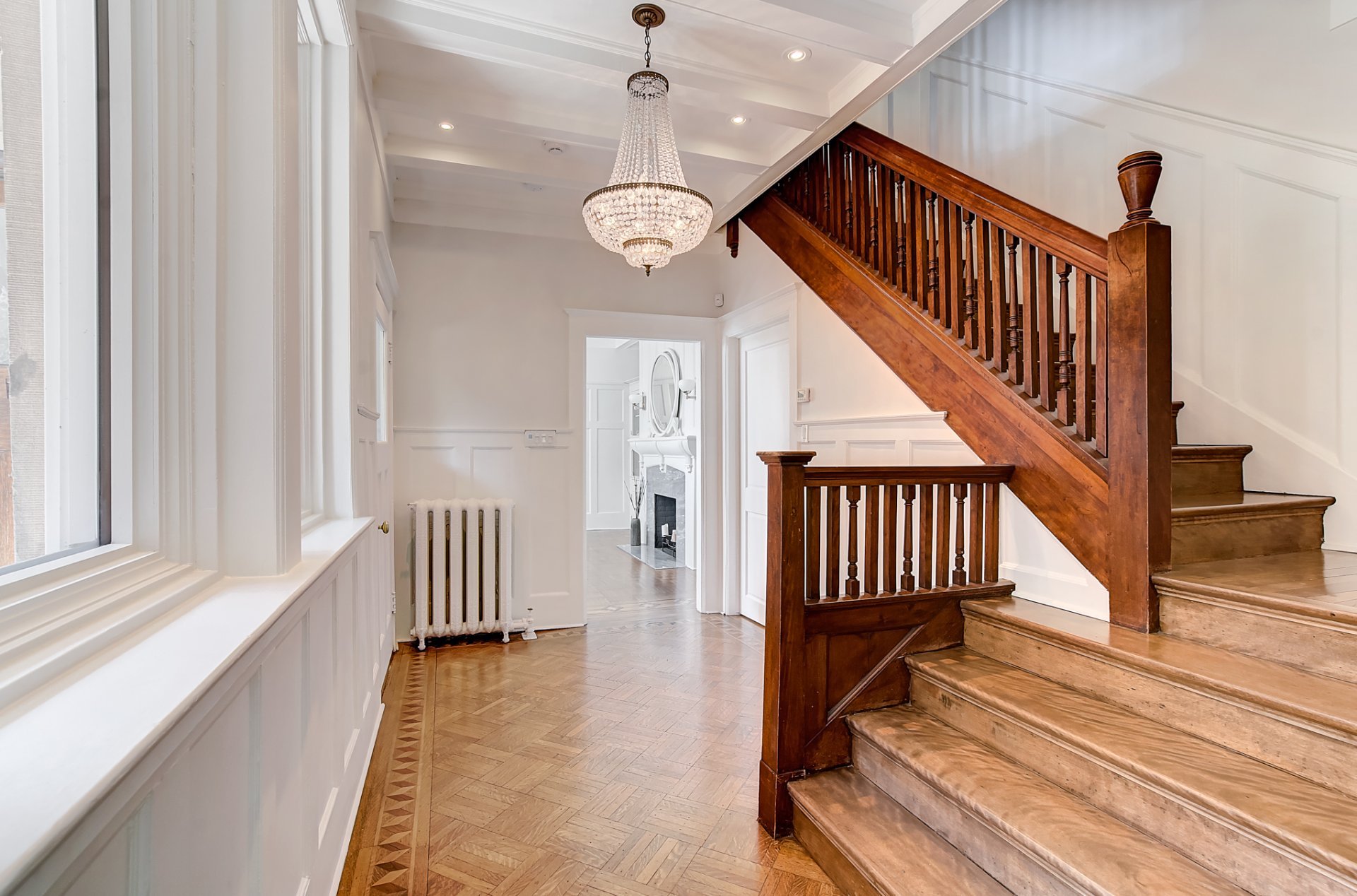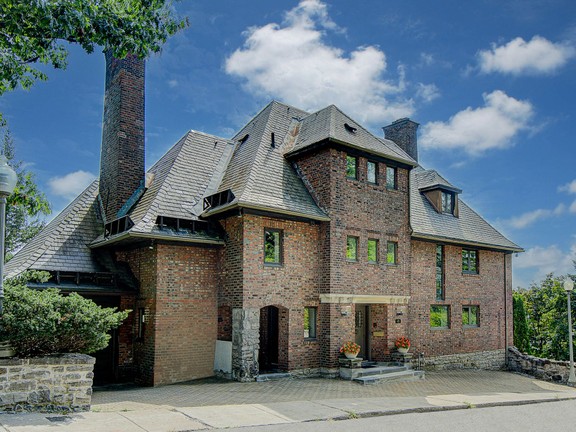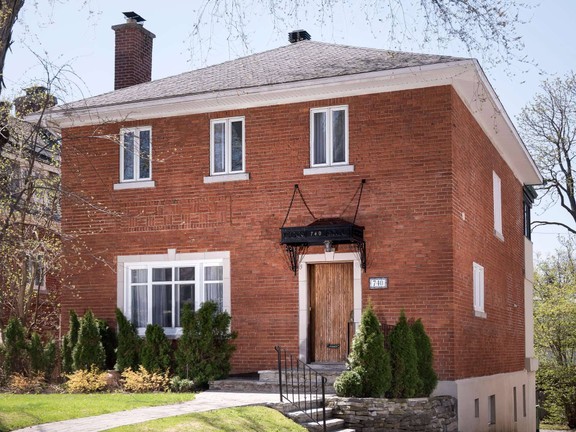Westmount, QC
- AM-277286
Request the exposé now
What you should know about this house
- 1906
- 5
- 1
- 4
- 325.16 m²
- 410.76 m²
Amenities and special features of this house
Overlooking the southern slope of Westmount, this majestic 4 story early 1900's home seamlessly blends contemporary modern design while retaining many of its exquisite original architecture. Featuring 5 Bedrooms, 4+1 Bathroom built-in sound system throughout the entire ground floor, kitchen with breakfast nook and much more. Enjoy the spectacular views from the roof top terrace as well as the large South West garden. Welcome to 520 Av. ArgyleOverlooking the southern slope of Westmount, this majestic early 1900's home seamlessly blends contemporary modern design while retaining many of it's exquisite original architecture. Enjoy the spectacular views from the roof top terrace as well as the large South West garden.The spacious vestibule welcomes you to a cross-hall floor plan featuring high ceilings, crown moldings and built-in speakers throughout the entire ground floor. The cozy & spacious living room features bay windows, high ceilings and a gaz fireplace. Across the hall, the formal dining room features a decorative fireplace with custom hand made mantel, coffered ceiling with built in sound system & flows effortlessly into The modern custom designed chef's kitchen. Featuring central island, high-end appliances, stone countertops & breakfast nook, the kitchen area allows for an abundance of natural light and provides direct access to the manicured backyard.Ascend the beautifully hand crafted staircase to the upper floor. The spacious master suite features a wrap around balcony,ensuite bathroom with a deep soaker tub as well as a separate shower and walk-in closet. 3 additional bedrooms and an elegant guest bathroom complete this floor.On the third floor, the beautiful bright family room connects to a rooftop deck with wonderful views. An additional bedroom and full size bathroom completes the top floor.The basement features heated floors throughout, a large and comfortable family room and is complete with a guest bedroom & full bathroom.Step outside into the oasis backyard and you will be charmed by luscious gardens with irrigation system and mature trees perfect for summer entertainment! We invite you to come feel the luxury and all this home has to offer !The areas indicated are according to the certificate of location, please note that the units in this listing have been converted from meters to feet. The stove(s), fireplace(s), combustion appliance(s) and chimney(s) are sold without any warranty with respect to their compliance with applicable regulations and insurance company requirements.The choice of Building Inspector must be agreed upon by both parties.The property is sold without any legal warranty as to quality at the buyer's own risk.
Virtual tour through this property

- Engel & Völkers Montréal
- Licence partner of Licence partner of Engel & Völkers Canada Inc
- Rochelle Cantor
- 1451 rue Sherbrooke Ouest
- H3G 2S8 Montréal
- Phone: 514 507 7888
- www.engelvoelkers.com/en/
Energy Information
- 1906






























































