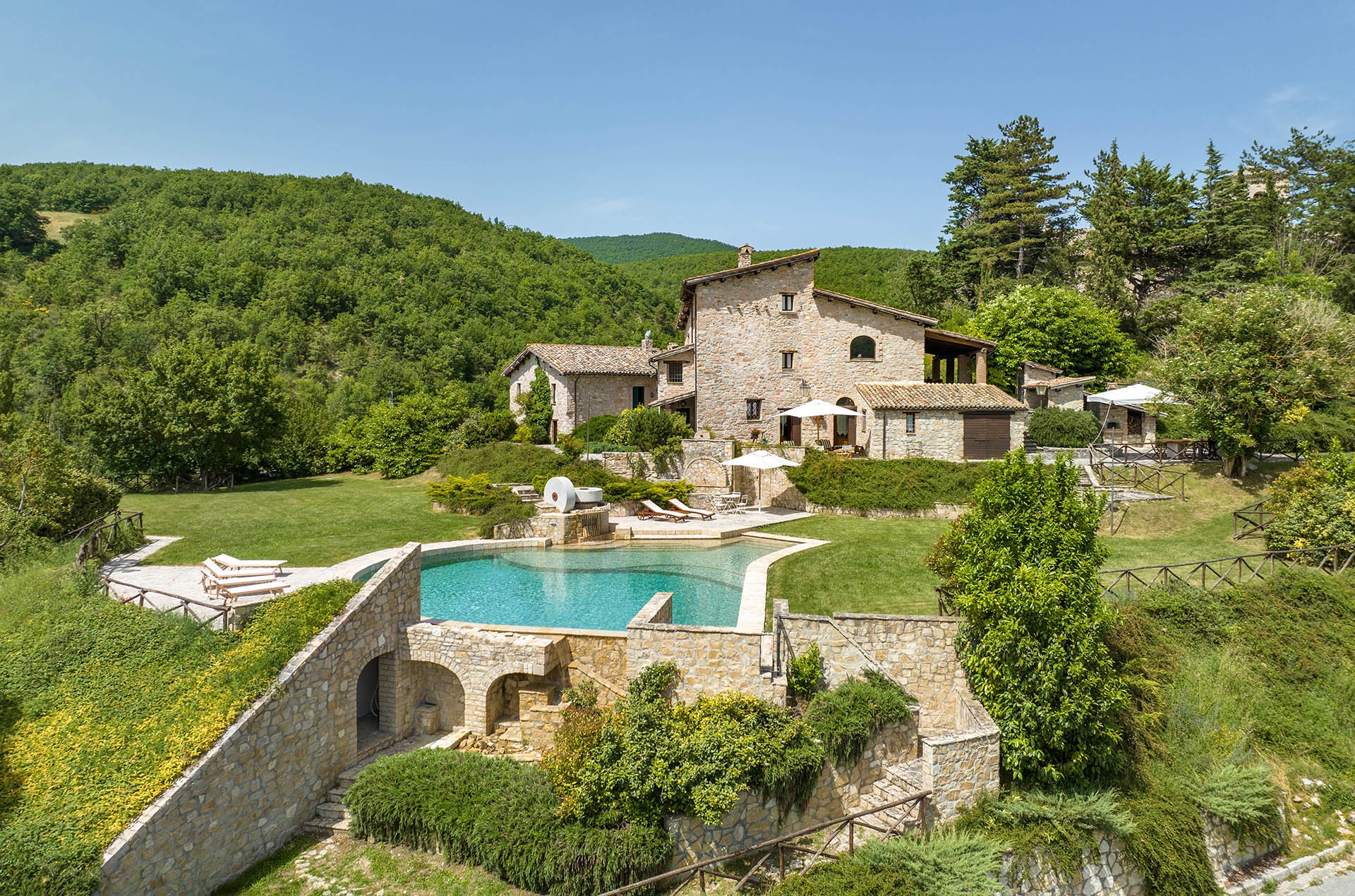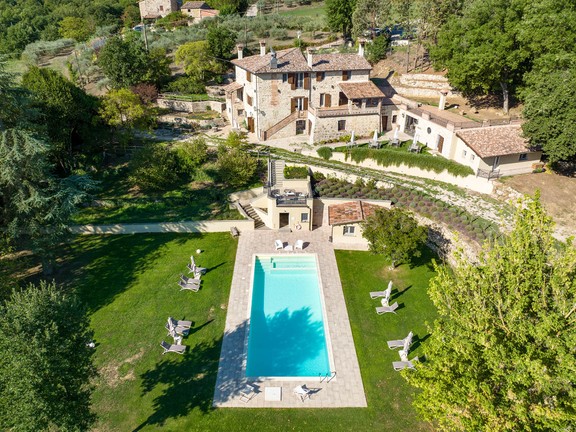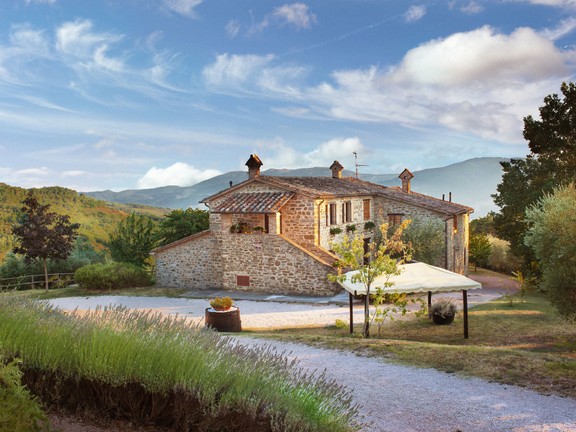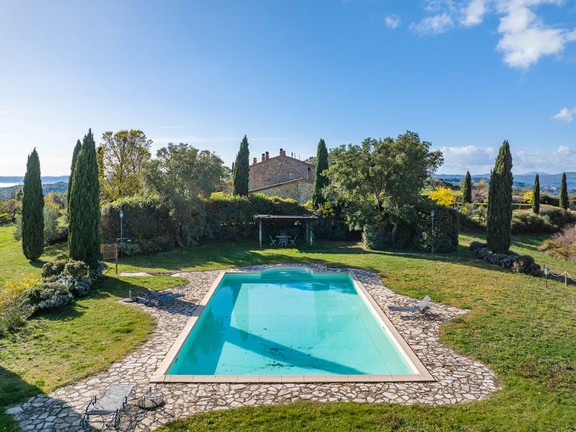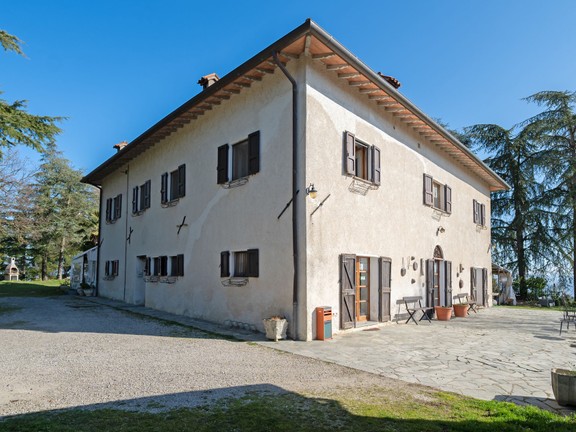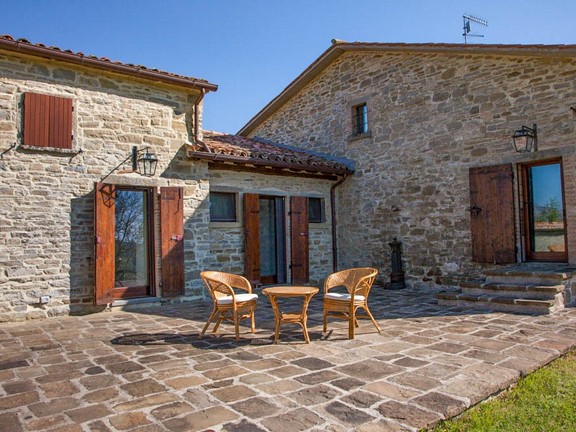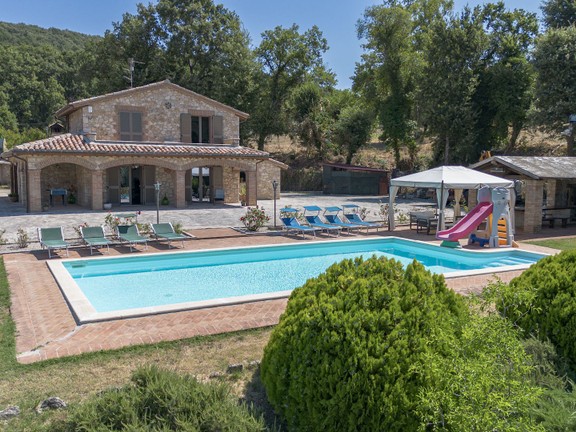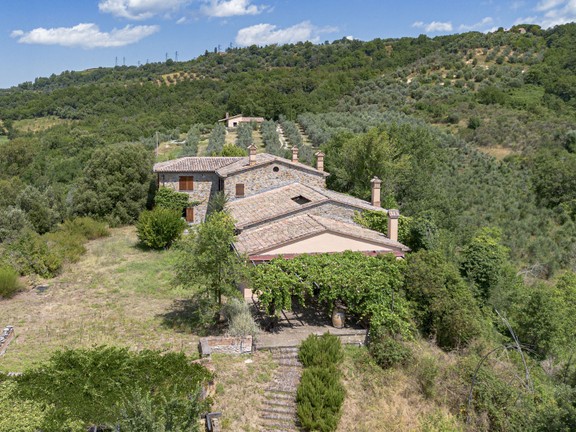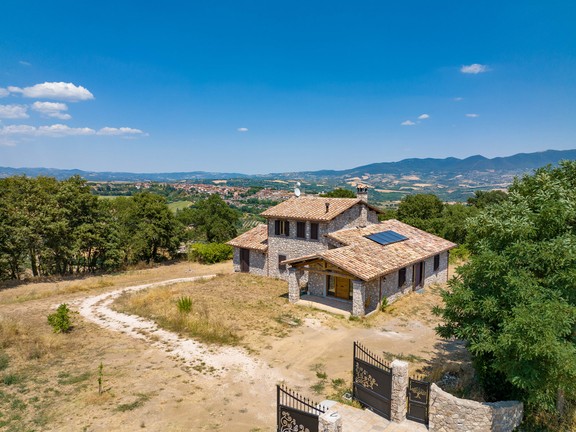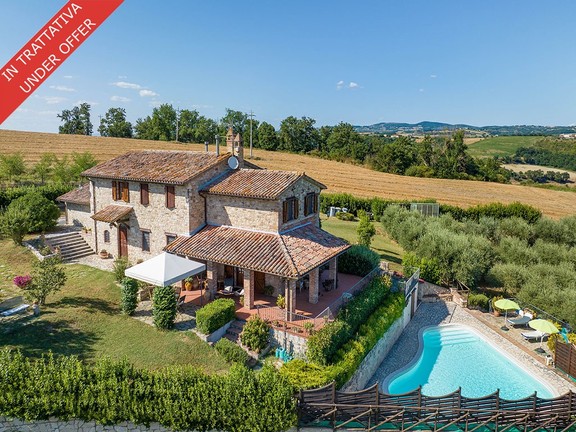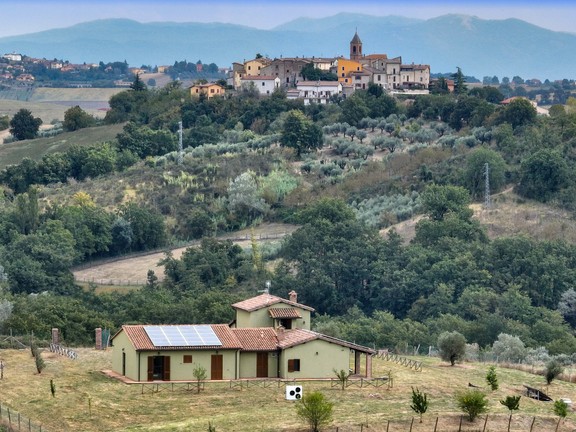Ancient farmhouse with park and swimming pool
- W-02SETS
Request the exposé now
What you should know about this villa
- Villa
- 1800
- 11
- 4
- 4
- 428 m²
- 5,400 m²
- 10
- Top
-
- Gas
Amenities and special features of this villa
-
- Basement
- Patio
- Swimming pool
- Guest apartment
- Garden
- Guest toilet
- Fireplace
- Mountain view
Architectural complex of very ancient origins, so much so that some structural parts are recorded on the Gregorian cadastre. In more recent times, at the beginning of the twentieth century, it had been used as a riding station for the province of Macerata, at what was a key point on the road. Today, beautifully renovated and restored, developed on a total of 4 levels, it is composed of two farmhouses, one lying on top of the other and communicating via an entrance courtyard, surrounded by a beautiful terraced park. The minor farmhouse consists of two independent floors and the major one, the heart of the structure, of 3 communicating floors. This beautiful property has as many as 4 entrance points: from the two ends of the park, both with large gates for entrance and vehicle parking; a pedestrian one from the road, with a small gate, for direct access to the structure; and finally from the upper part, that is, from the bordering lawn of the church, again through a gate.
The structure enjoys on the lower floor a cozy living room with fireplace and a particular cellar, obtained from a pre-existing cave, exploited precisely for its efficient conservation capacity. Both have independent entrances.
Upstairs is a large living room with dining room and a delightful kitchen made entirely of brick, with original oven, followed by two double bedrooms and a bathroom with shower cabin.
A stone's throw from the front door is the access to the larger farmhouse, with entrance hall, large dining room with fireplace, storage room, built-in pantries and striking exposed staircase body, made of wrought iron and wood with hallway below for large bathroom. The floor is completed by a spacious and elegant kitchen with central island, oven and pantry, made entirely of masonry. From the kitchen access to the porch with technical cabin.
Through the refined flight of stairs, with landing and large skylight, you reach the second floor of the farmhouse, consisting of a spacious living room with large fireplace and exit to the outdoor porch from which there is access to the upper area of the park and another living room, also equipped with fireplace, with secondary entrance from external staircase ramp. This is followed by a double bedroom, a bathroom with shower, and with a short staircase you reach the top floor, where you will find the master bedroom, bathroom with shower and masonry bathtub.
Outside the ground floor, shed with separate entrance and, completely made of stone masonry, with related dining area, outdoor kitchen consisting of sink, wood oven, barbecue and water tank with well. The park, of about 3000 square meters, on several levels from the farmhouse down, rich in tree and garden vegetation, perfectly maintained, surrounds the spectacular swimming pool with a soft rounded shape; with a waterfall made of stone and salt water produced through electrolysis. All the greenery is irrigated with an automatic system, and among the large lawn areas, with proper permissions, there is the possibility of use as a heliport base. At the top of the hill, the historic presence of the medieval church of Santa Maria di Mevale gives the property a greater sense of peace and privacy. At the lower end of the park there is an access courtyard with an annex in which there are: technical room, large bathroom and dressing room, useful for the pool, and spacious shed with garage. At the upper end, just below the lawn, is the yard for parking vehicles, from which, via a short flight of steps, there is access to the farmhouse through the green area. The property has been restored with excellent raw materials, faithful to the original ones, with fine finishes and both natural and handcrafted elements of the highest quality. Highly earthquake-resistant, thanks to the terracing position as well as the measures taken in the renovation and with good climatic maintenance, if only for the peculiarity of the original form. With all the comforts that a majestic mansion can have and that extra peculiarity envied by modern villas, this historic structure, restored to splendor in a pure environmental setting, breaking down the barriers of time, offers the luxury of exclusivity and privacy, nestled in the charm of rural residences of past centuries.
Virtual tour through this property
Further Properties: Location and surroundings of this property
Mevale: among the greenest and most rounded peaks on the Umbro-Marchigiano border, 800 meters above sea level, equidistant from the towns of Preci (PG) and Visso (MC). In medieval times, a transit area for transhumance. In fact, the center of this village was characterized by the presence of a castle, some traces of which are still preserved.
Today, going down the valley, with paved road, in just over 5 minutes you reach the first services in the town of Preci and a little further west, already in the Marche, you reach Visso, with the major services. A few kilometers from the property, at the foot of the Sibillini Park, is the source of the Nera River, a major tributary of the Tiber. Then going up the Valnerina, via the SP209, which precisely follows the course of the river to Terni (70 km), from which the road to Rome begins (2 h), one encounters other towns such as Norcia and Cascia. Spoleto, the well-known city of art, 40 min away, leaving the Valnerina. Passing Spoleto, heading north, you reach the Umbrian province of Perugia, passing through Foligno and Assisi. With Foligno direct way of communication, in shorter path, descending from Mevale for the valley of Chienti, the same that allows, in less than 40 min, direct access to the Adriatic coast. For the Umbria airport, from Foligno just 20 min, with another 10 to Perugia center. Just north of Perugia is Lake Trasimeno, at the borders of Tuscany. From SP209 one travels, through woodlands and a few other small hamlets, along a mountain road that, although small in size, is well practicable and well-maintained, but above all necessary to reach this enchanting property, set in the center of a unique setting that only an unspoiled landscape such as that of the central Apennini can offer.
- Umbria Luxury Real Estate S.r.l.
- Licence partner of E&V Italia S.r.l.
- Andrea Santi
- Via Mazzini, 4
- 06034 Foligno (PG)
- Phone: +39 0742 194 49 67
- Imprint
Energy Information
-
- Gas
- 1800
- G
Commission Details
The mediation assignment with our agency and/or our real estate agents is formalized with the stipulation of an agreement or with the use of the services listed in our services brochure/in our real estate files and related clauses. The fee for the brokerage (commission) paid by the buyer is equal to 4.00% plus VAT, calculated on the purchase price of the property. The minimum commission is €5,000 + VAT.
The commission is considered earned and due at the same time as the signing of the preliminary contract of sale (compromesso).
The gross amount of the commission may vary if there is a VAT adjustment. The “Umbria Luxury Real Estate S.r.l.” (affiliate of Engel & Völkers Italia S.r.l.) and its eventual real estate agents, have the right to immediately request the payment of this commission (contract in favor of third parties). The registration tax, the notary costs and the cadastral and mortgage taxes are to be paid by the buyer. Our company does not accept responsibility of any kind connected to the information reported by us, including the floor plans attached to this document, as all the material is based on information provided by third parties. Our company considers this information to be truthful and assumes no responsibility for omissions, inaccuracies and actuality of the same. If the property in question is already known, it is essential to point this out. For the rest, our general terms and conditions apply.


