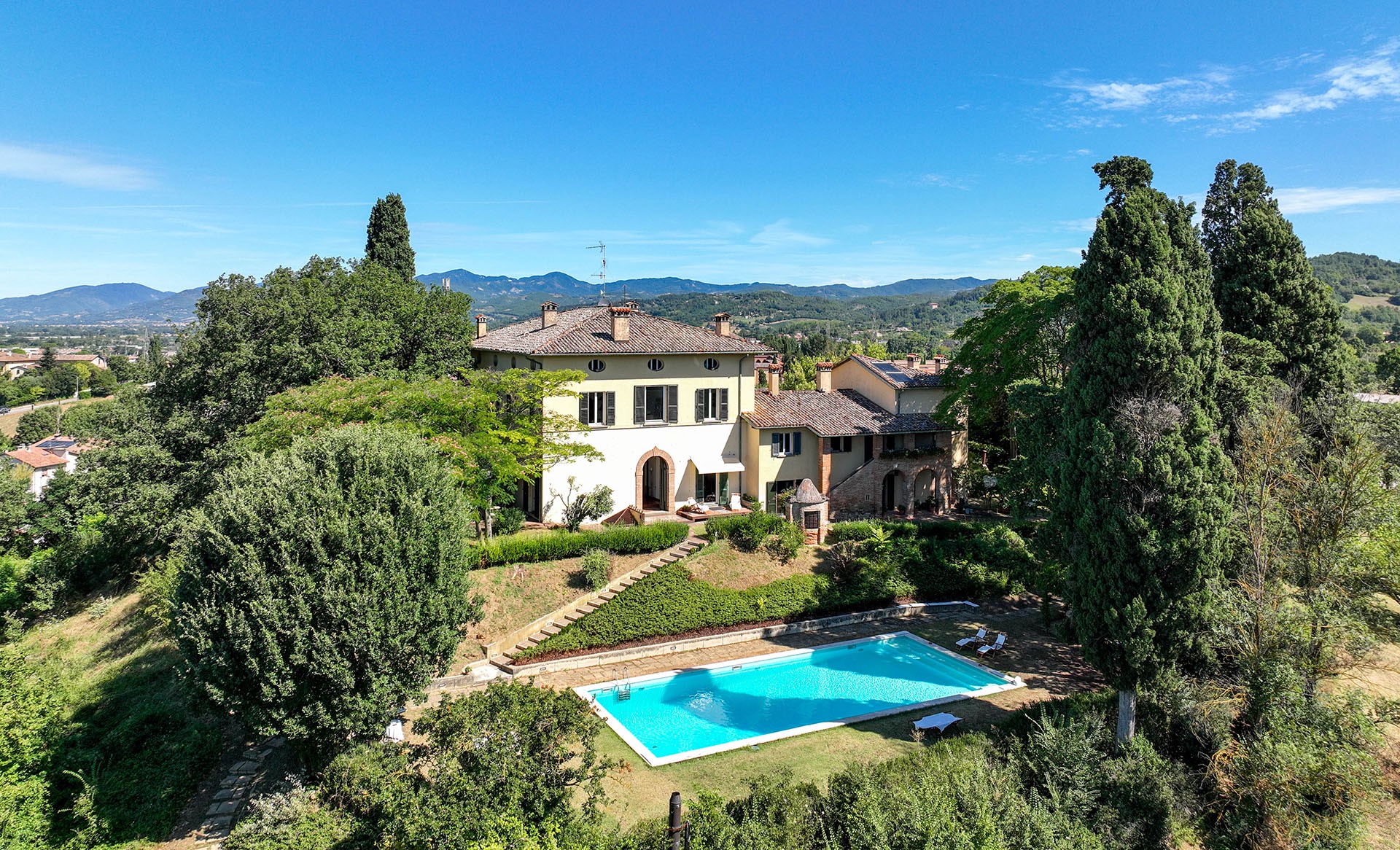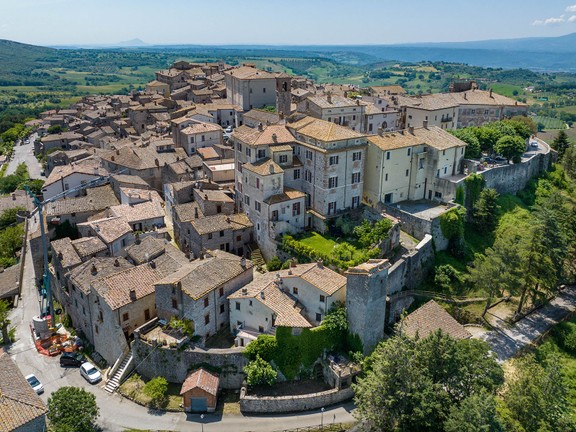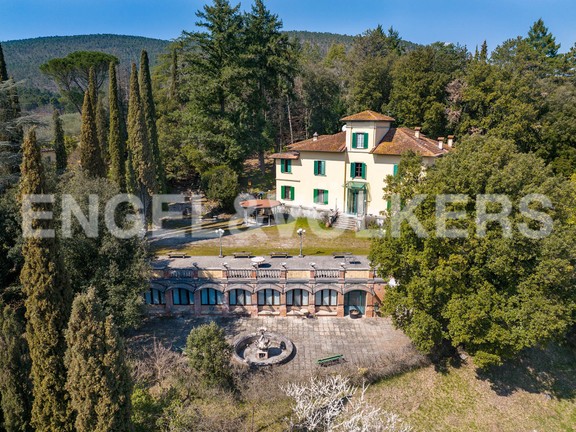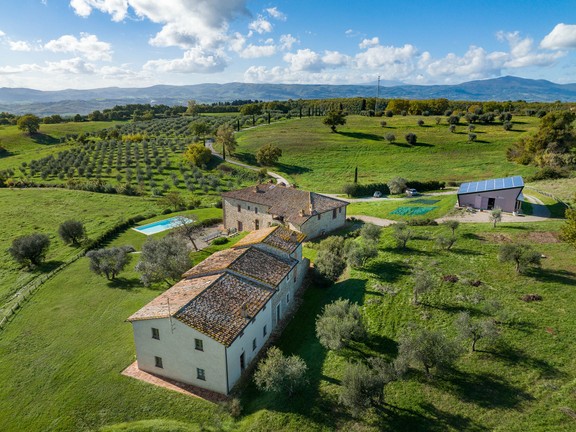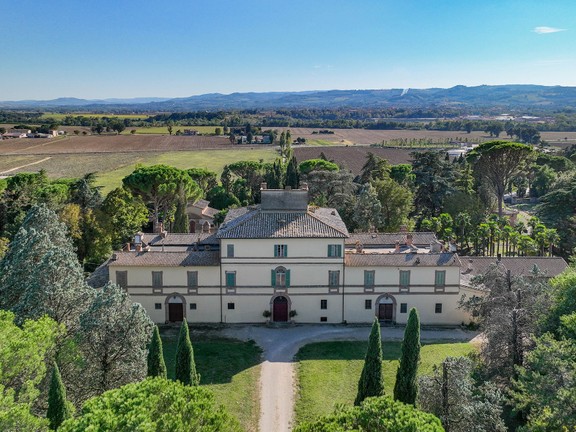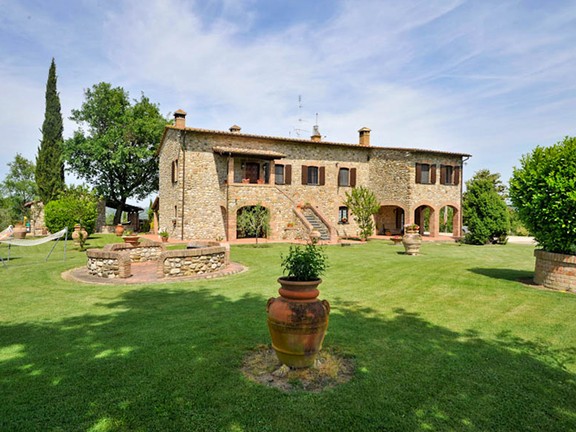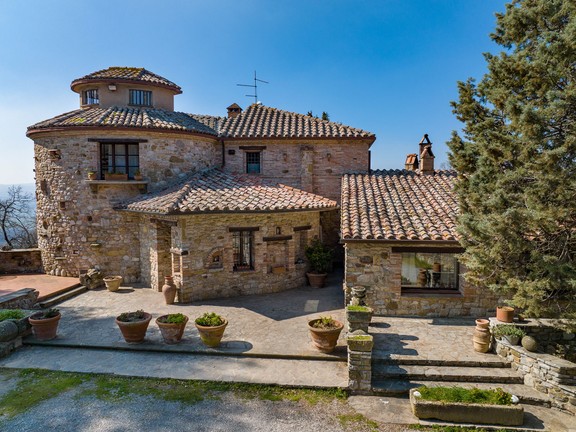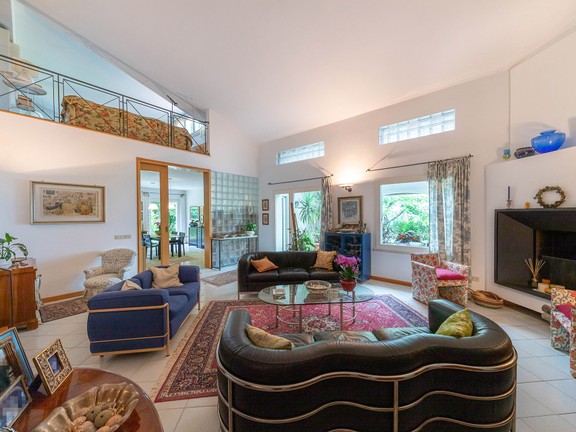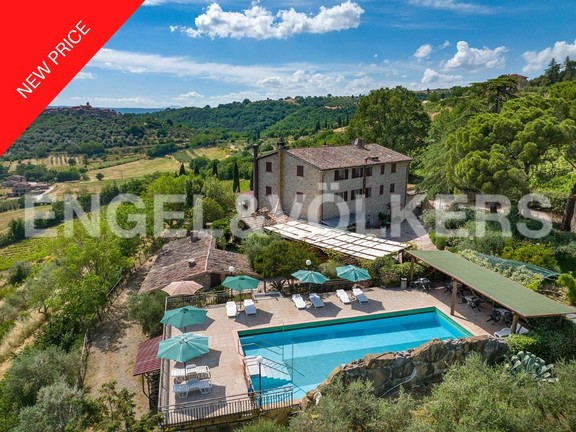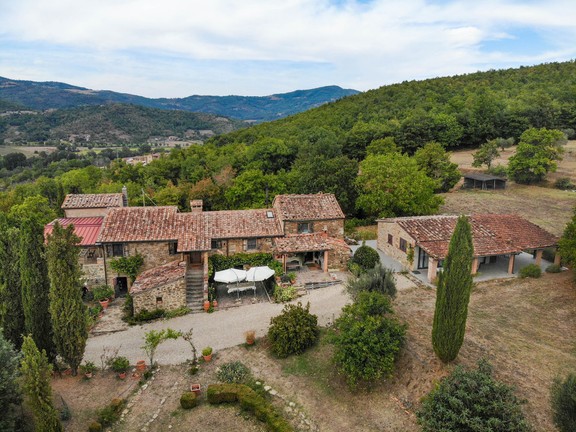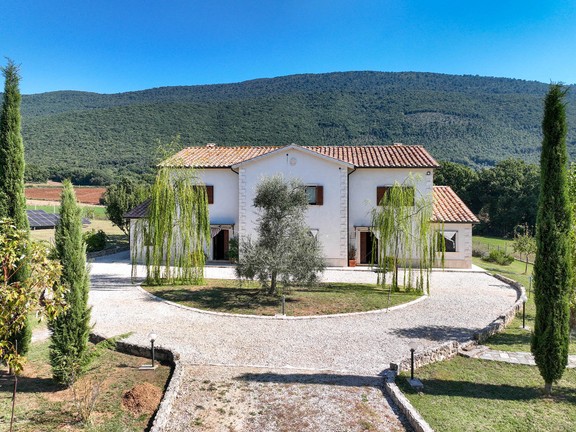Ancient Villa with private park and swimming pool
- W-02T90T
Request the exposé now
What you should know about this villa
- Villa
- 30
- 9
- 15
- 1,290 m²
- 2 ha
- 4
- 20
- Very good
-
- Decentral heating
-
- Tiles
- Parquet
- Stone
Amenities and special features of this villa
-
- Basement
- Accessible for wheelchairs
- Jacuzzi
- Attic
- Swimming pool
- Alarm system
- Guest apartment
- Garden
- Gym
- Guest toilet
- Fireplace
- Senior oriented
On a hillock adjacent to the town, surrounded by 2 hectares of park, in a setting that ensures the utmost privacy, stands a magnificent Historic Villa with swimming pool and annex, guardian's house with garage and vegetable garden. We are in the presence of a wonderful property with a long history behind it. It is the rebuilding of a monastery from the 1600s, of which the chapel and sacristy are preserved, which in turn had been built on the ancient ruin of a Roman villa, in memory of which a precious mosaic floor is preserved intact, dating from the 2nd century a.D. protected by the Superintendency of Archaeological Heritage. Finally, in the 1980s, the famous Japanese architect and designer Kazuhide Takahama oversaw its entire renovation and was able to reinvent this luxurious mansion and give it a unique touch, dealing particularly with the design of the park and gardens.The manor house has an area of about 950 square meters. Upon entering on the ground floor, we are confronted by a hallway with vaulted ceilings that opens on the other side, providing access to the pool area. In addition to the halls with walls covered in “Stucco Veneziano” and gold leaf, we find the ancient chapel and sacristy, a large kitchen with fireplace, utility rooms, and two bathrooms. We are nestled in light that comes inside thanks to the large windows overlooking the park.On the upper floor we find a long 17th-century hallway, onto which the four bedrooms open, each with en-suite bathroom and walk-in closet. Going up to the second floor, we find a large living room with fireplace, two bedrooms, two bathrooms and an additional room with the necessary connections to convert it into a kitchen. From the ground floor we go down to the basement. Here we will experience the excitement of coming across a 25 square meter room that preserves the ancient Roman mosaic, as well as three rooms with brick vaults and a wine cellar. The garden features a majestic century-old oak tree, fruit trees, and a succession of pergolas and nooks where we can sit and rejoice in nature. We then find the heated swimming pool with adjacent changing rooms with bathrooms and a gym. The outbuilding, of about 170 square meters, an 18th-century dwelling, is divided inside into an entrance hall, kitchen, dining room, living room, two bedrooms and two bathrooms, and has a wood-burning oven on the ground floor. The guardian's house, of about 160 sqm, consists of a kitchen, two bedrooms and bathroom and is newly built. Adjacent to it there are four heated garages. The property has solar panels for hot water, a water storage tank for the garden and a well. It is surrounded by a park of 2 hectares, and there is the possibility of purchasing an additional 2 hectares. In order to admire all its beauty, all that remains is to arrange a visit.
Virtual tour through this property

Further Properties: Location and surroundings of this property
The Villa, immersed in the total privacy of its private park, is in an excellent location, close to every necessary service and at the same time is the perfect setting for enjoying the panorama of the rolling Umbrian hills.
Located in the municipality of Città di Castello, 2 km from the historic center, you can reach places of interest such as: Sansepolcro 18 km, Anghiari 22 km, Perugia 50 km, Assisi 66 km, Gubbio 50 km, Lake Trasimeno 68 km, Spoleto 100 km, Florence 115 km, Cortona 58 km. The Adriatic Sea can be reached in only about 1 h by car.
The nearest airports are in Perugia "San Francesco di Assisi" 50 km away, Bologna "Guglielmo Marconi" 190 km, Florence "Amerigo Vespucci" 134 km, Pisa "Galileo Galilei" 194 km, Rome Fiumicino "Leonardo da Vinci" 245 km, Rome Ciampino "Giovan Battista Pastine" 233 km.
- Umbria Luxury Real Estate S.r.l.
- Licence partner of E&V Italia S.r.l.
- Laura Bioli
- Via XX Settembre, 75
- 06124 Perugia (PG)
- Phone: +39 075 509 32 86
- Imprint
Energy Information
- 195 kWh/(m²*a)
- G
Commission Details
The mediation assignment with our agency and/or our real estate agents is formalized with the stipulation of an agreement or with the use of the services listed in our services brochure/in our real estate files and related clauses. The fee for the brokerage (commission) paid by the buyer is equal to 4.00% plus VAT, calculated on the purchase price of the property. The minimum commission is €5,000 + VAT.
The commission is considered earned and due at the same time as the signing of the preliminary contract of sale (compromesso).
The gross amount of the commission may vary if there is a VAT adjustment. The “Umbria Luxury Real Estate S.r.l.” (affiliate of Engel & Völkers Italia S.r.l.) and its eventual real estate agents, have the right to immediately request the payment of this commission (contract in favor of third parties). The registration tax, the notary costs and the cadastral and mortgage taxes are to be paid by the buyer. Our company does not accept responsibility of any kind connected to the information reported by us, including the floor plans attached to this document, as all the material is based on information provided by third parties. Our company considers this information to be truthful and assumes no responsibility for omissions, inaccuracies and actuality of the same. If the property in question is already known, it is essential to point this out. For the rest, our general terms and conditions apply.
