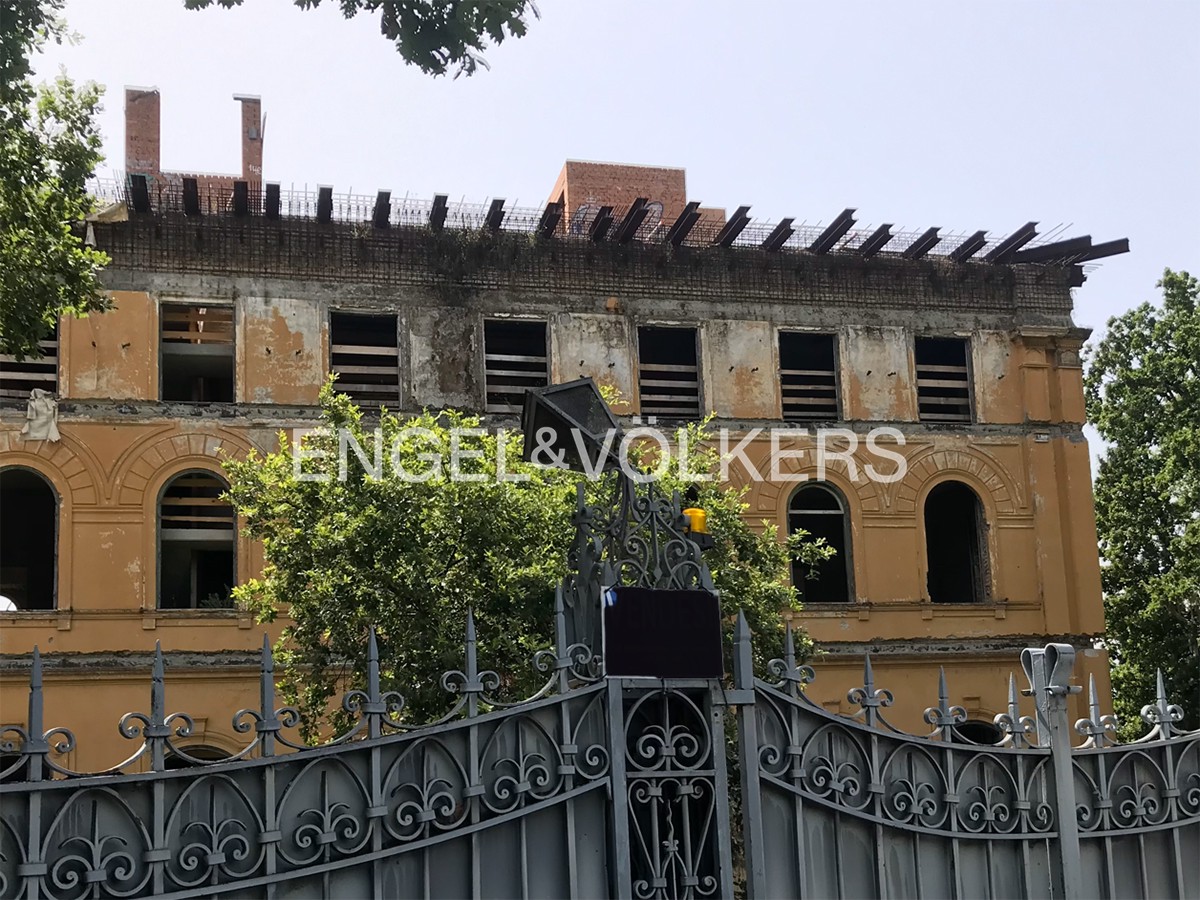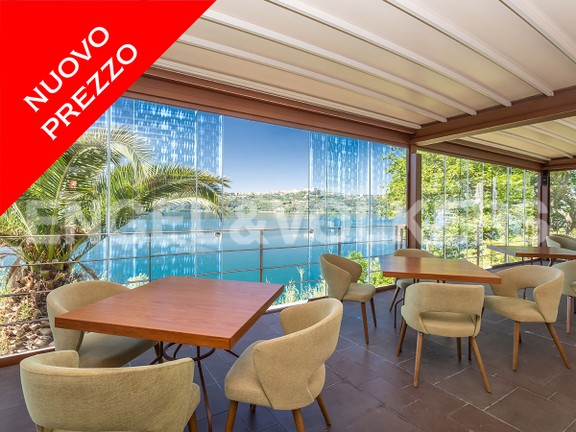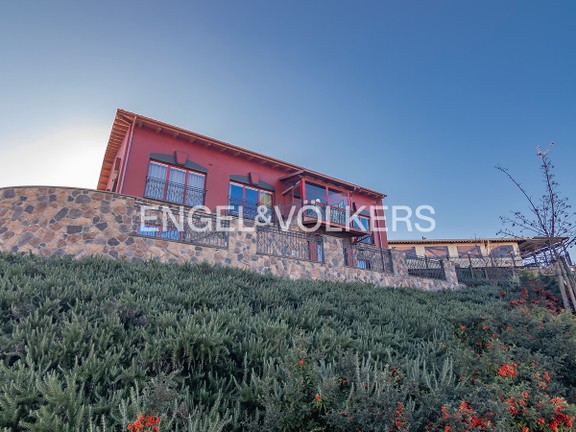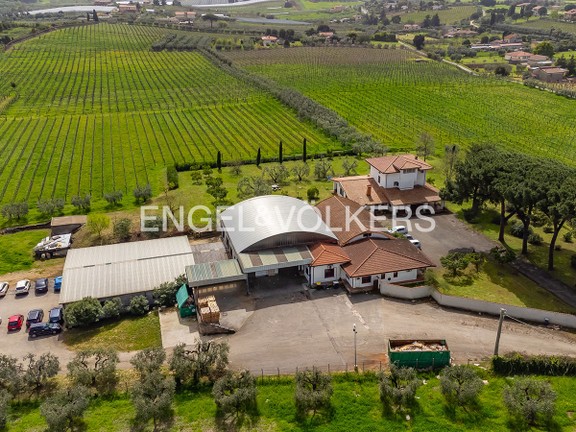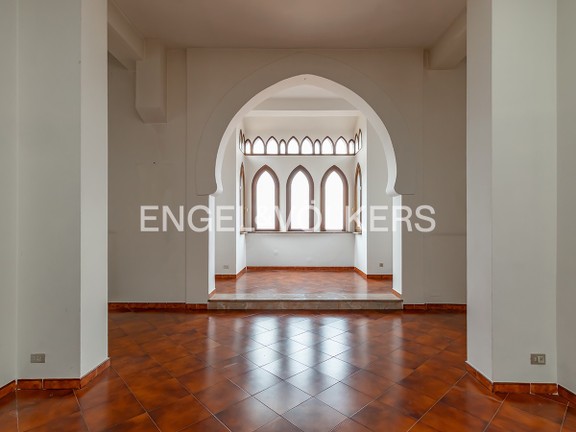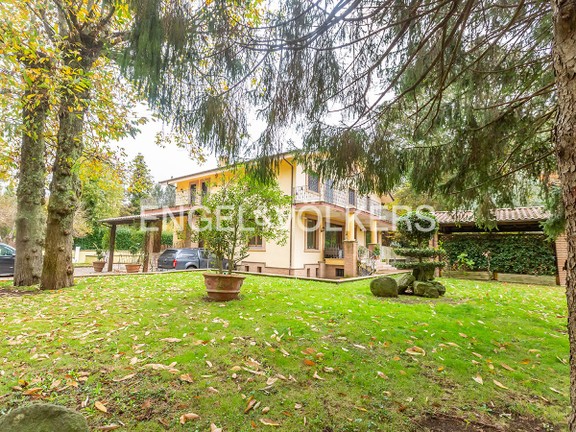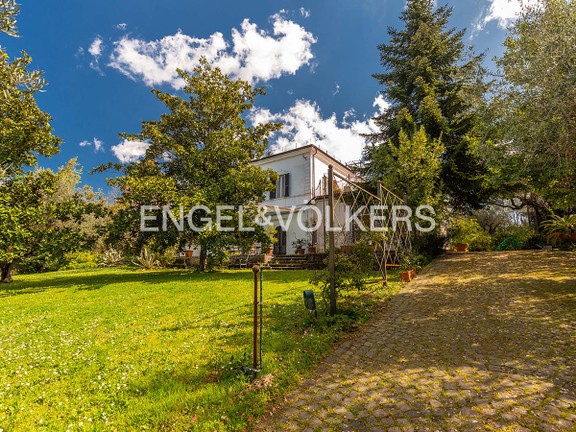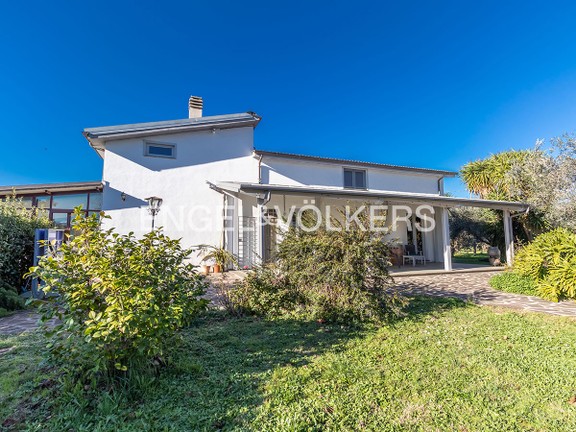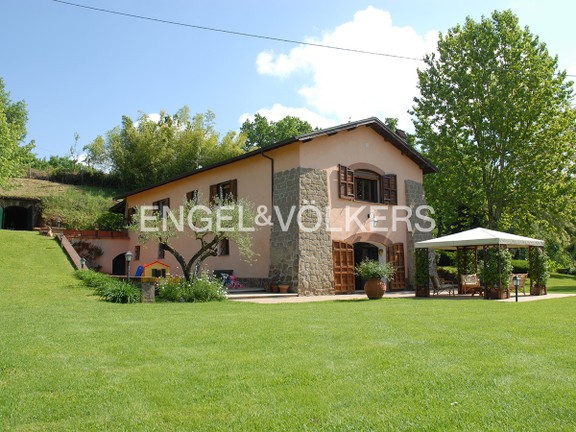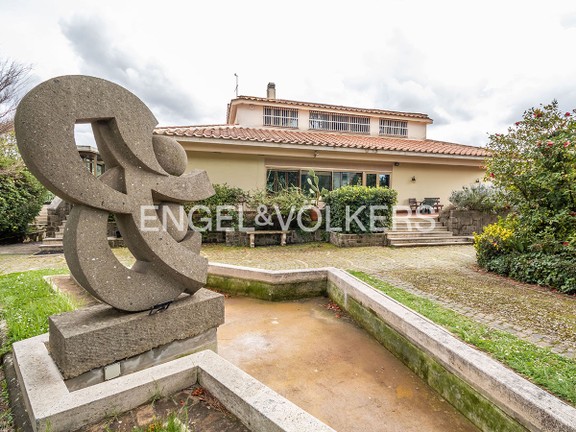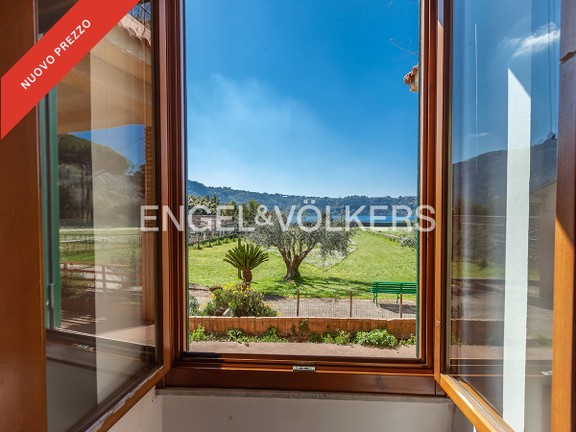Big property to renovate
- W-02SBNT
Request the exposé now
What you should know about this villa
- Villa
- 1800
- 21
- 10
- 4
- 1,490 m²
- 9,572 m²
- 100 m²
- Needs renovation
-
- Concrete
Amenities and special features of this villa
-
- Basement
- Patio
- Guest apartment
- Garden
- Terrace
Villa Dusmet, located opposite the well-known Villa Muti, was built in the early 19th century based on a project by Arch. Zeffiro Rossellini and is well known for its glitzy social life when it belonged to Faruk, the then king of Egypt. The large 9,000 sqm park, enclosed in masonry, extends to the rear, at a lower level than the building, and features a large semicircular terrace and a balcony. The property includes a two-storey villa of approx. 350 sqm, former caretaker's house, and the remains of a Roman cistern. The three-storey building of approx. 1,490 sqm has a load-bearing structure in solid brick masonry, iron and brick floors. The roofing is flat. The rooms of the building have completely rustic finishes. There are no external or internal windows. Furthermore, the structural works relating to the construction of the two elevator shafts included in the 2015 project have been completed. The ground and basement floors are dedicated to the service rooms and the ground, first and second floors to the bedrooms and toilets. The last renovation dates back to 2015, when the internal stairs were built and the structural consolidation works for anti-seismic purposes were almost fully completed (total renovation and consolidation of all the inter-storey floors, including the roofing one). The structural works associated with the two elevator shafts were also completed. Inter-storey heights from 2.92 m to 4.40 m.
*These indications are merely indicative and do not constitute contractual elements.
W-02SBNT - S15 Patrizio Inchioda Tel. +39 06 45 54 81 20
Floor plans for this property
- EV MMC Italia S.r.l.
- Licence partner of E&V Italia S.r.l.
- Corso Vittorio Emanuele II, 282-284
- 00186 Roma
- Phone: +39 06 45 54 81 20
- www.engelvoelkers.com/it-it/roma/
- Imprint
Energy Information
- 175 kWh/(m²*a)
- 175 kWh/(m²*a)
- 1800
- G
