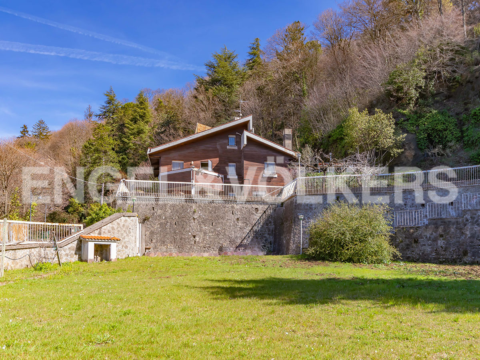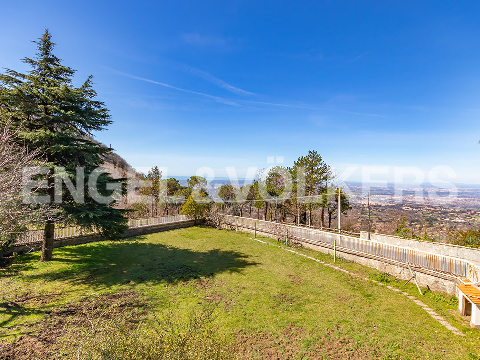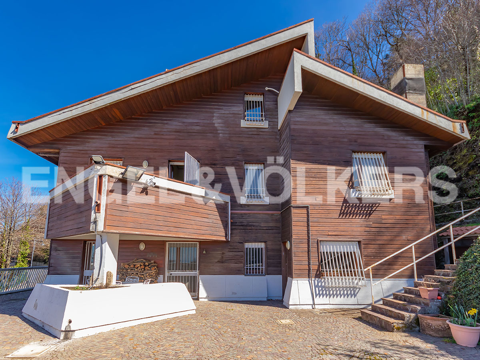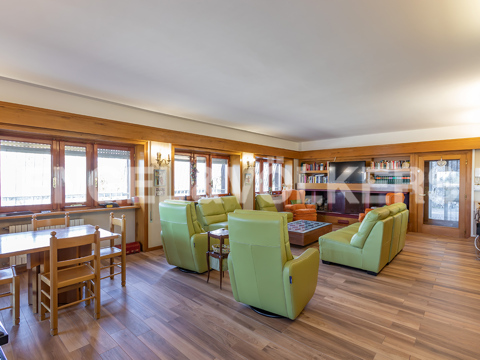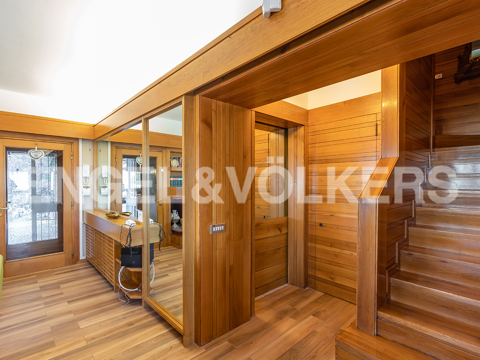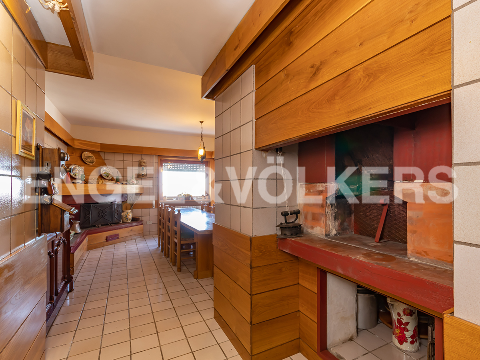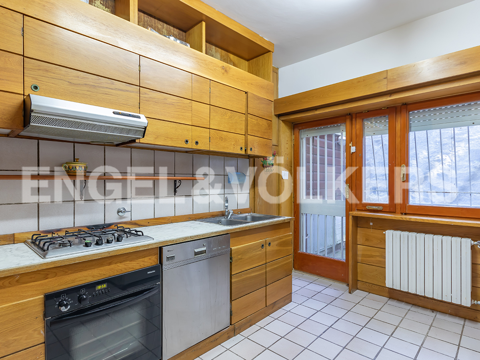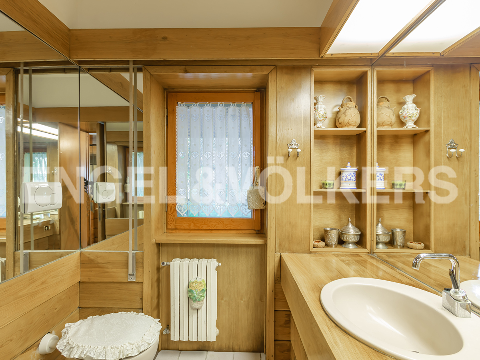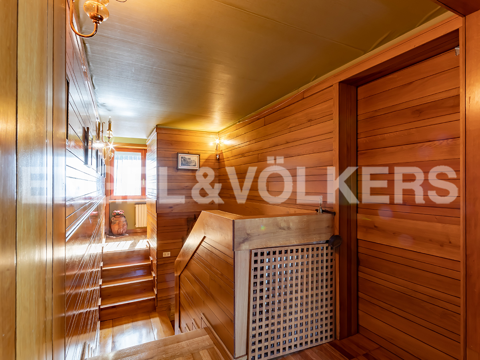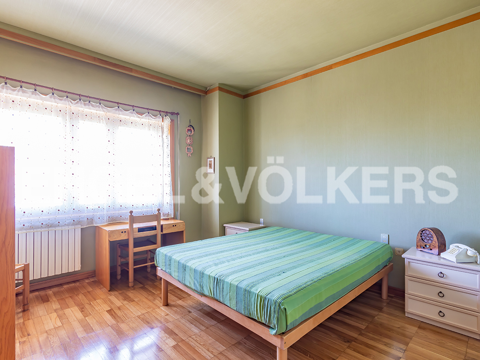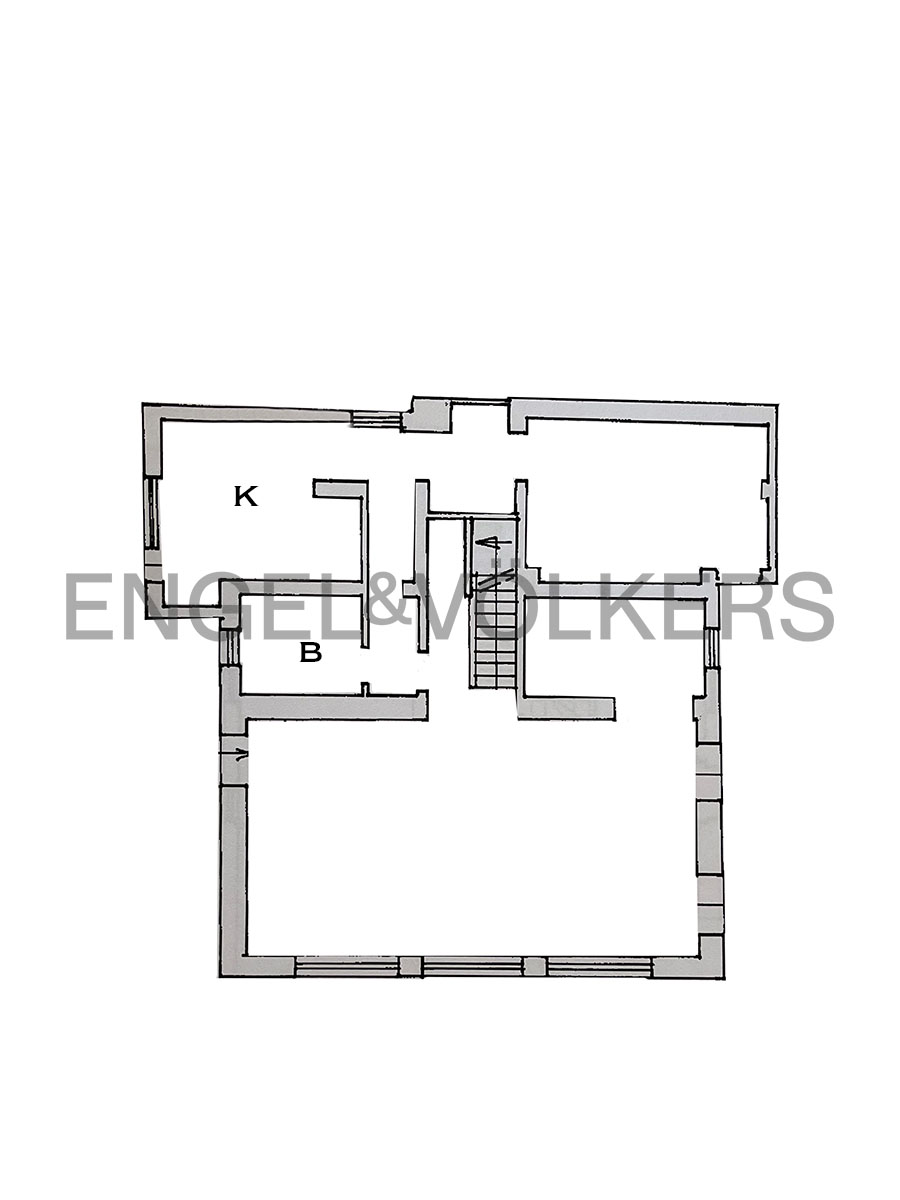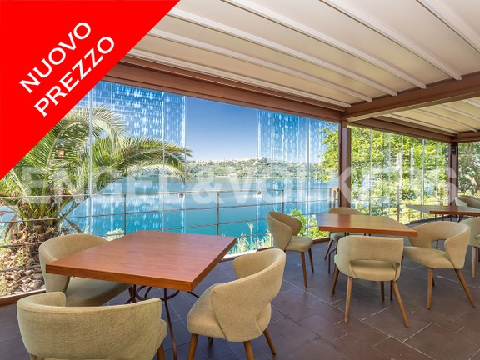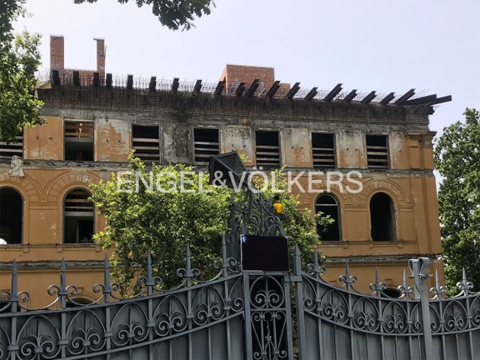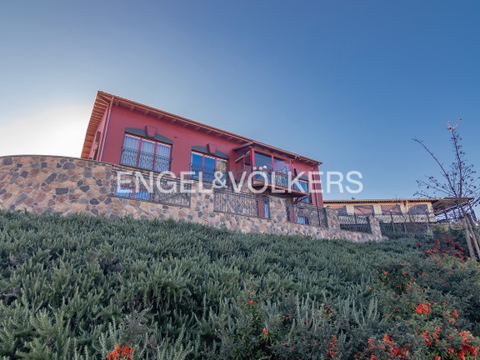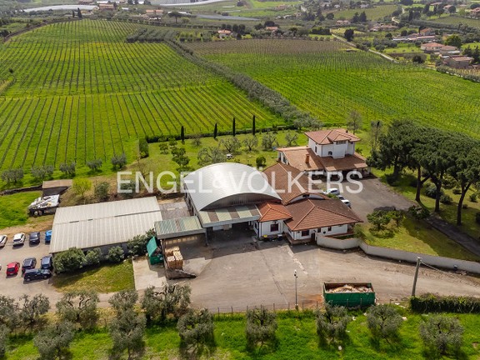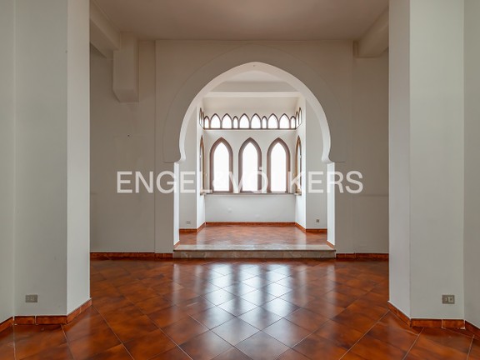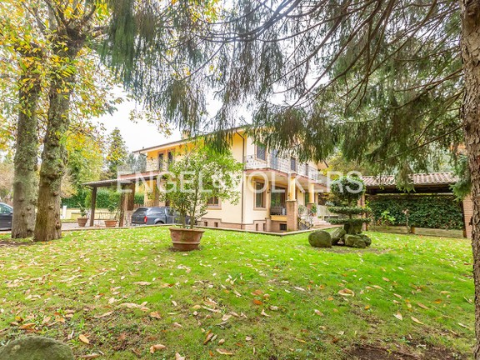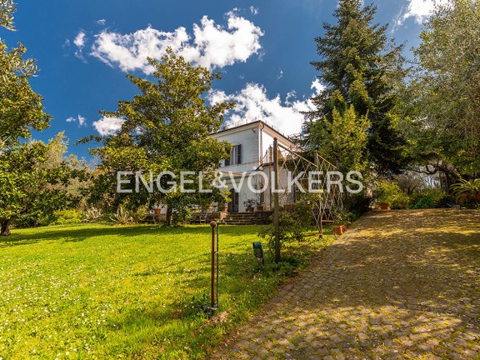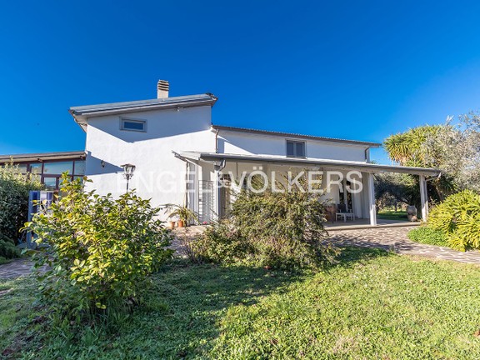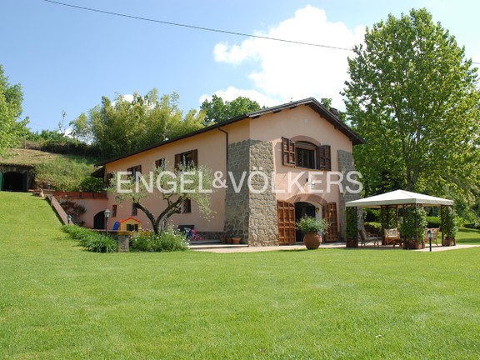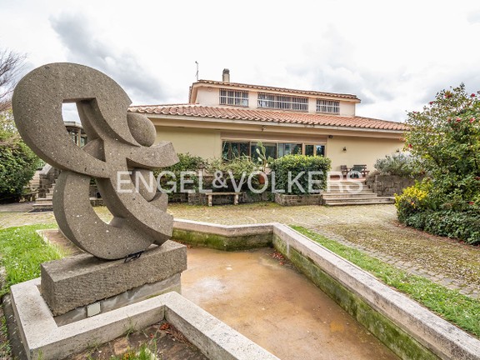Design Chalet in Rocca di Papa
- W-02RGUU
Request the exposé now
What you should know about this villa
- Villa
- 1983
- 12
- 5
- 5
- 295 m²
- 3,200 m²
-
- Decentral heating
-
- Gas
Amenities and special features of this villa
-
- Sea/lake view
- Balcony
This modern-style three-story chalet, built in the 1980s, is located in the municipality of Rocca di Papa and boasts approximately 3,200 sqm of courtyard, woods, and garden. The structure, which features a modern design and is entirely covered in larch, is situated on a hill and offers a panoramic view of Lake Albano and the distant sea. Inside, wood plays a key role in covering floors and walls, creating a warm and comfortable ambiance. The entrance leads directly to a large living room with a fireplace and mirrors that reflect natural light, providing a sense of spaciousness. In addition to the living room, the ground floor features a study, an eat-in kitchen, a very spacious dining room with a fireplace, a bathroom, and a closet. A stairwell covered with wooden boiserie connects the ground floor to the upper floors. On the first floor, there is a guest suite (bedroom with a bathroom), four bedrooms, two bathrooms, and a small triangular terrace. The second floor, with sloping ceilings, houses three rooms with skylights and a bathroom. The villa has two driveways and 6-7 outdoor parking spaces. It has self-contained gas heating with radiators and heat pumps in the attic.
*The present information and floor plans are purely indicative and do not constitute contractual elements.
Floor plans for this property
Castelli Romani: Location and surroundings of this property
The location is very convenient, as it is close to the road junction that connects Rocca di Papa with Ariccia, Albano, and Castel Gandolfo, as well as the romantic Via dei Laghi. Lake Albano can be reached by car in just a few minutes for enjoyable walks. The Pratoni del Vivaro, which is home to a world-renowned equestrian center with multi-purpose activities and hosts events of great stature, is also nearby. This makes it a strategic and fascinating location, especially given its proximity to the international schools of Grottaferrata and bus connections. Please note that the present information and floor plans are purely indicative and do not constitute contractual elements.
- EV MMC Italia S.r.l.
- Licence partner of E&V Italia S.r.l.
- Corso Vittorio Emanuele II, 282-284
- 00186 Roma
- Phone: +39 06 45 54 81 20
- www.engelvoelkers.com/it-it/roma/
- Imprint
Energy Information
- 252.34 kWh/(m²*a)
-
- Gas
- 1983
- F
