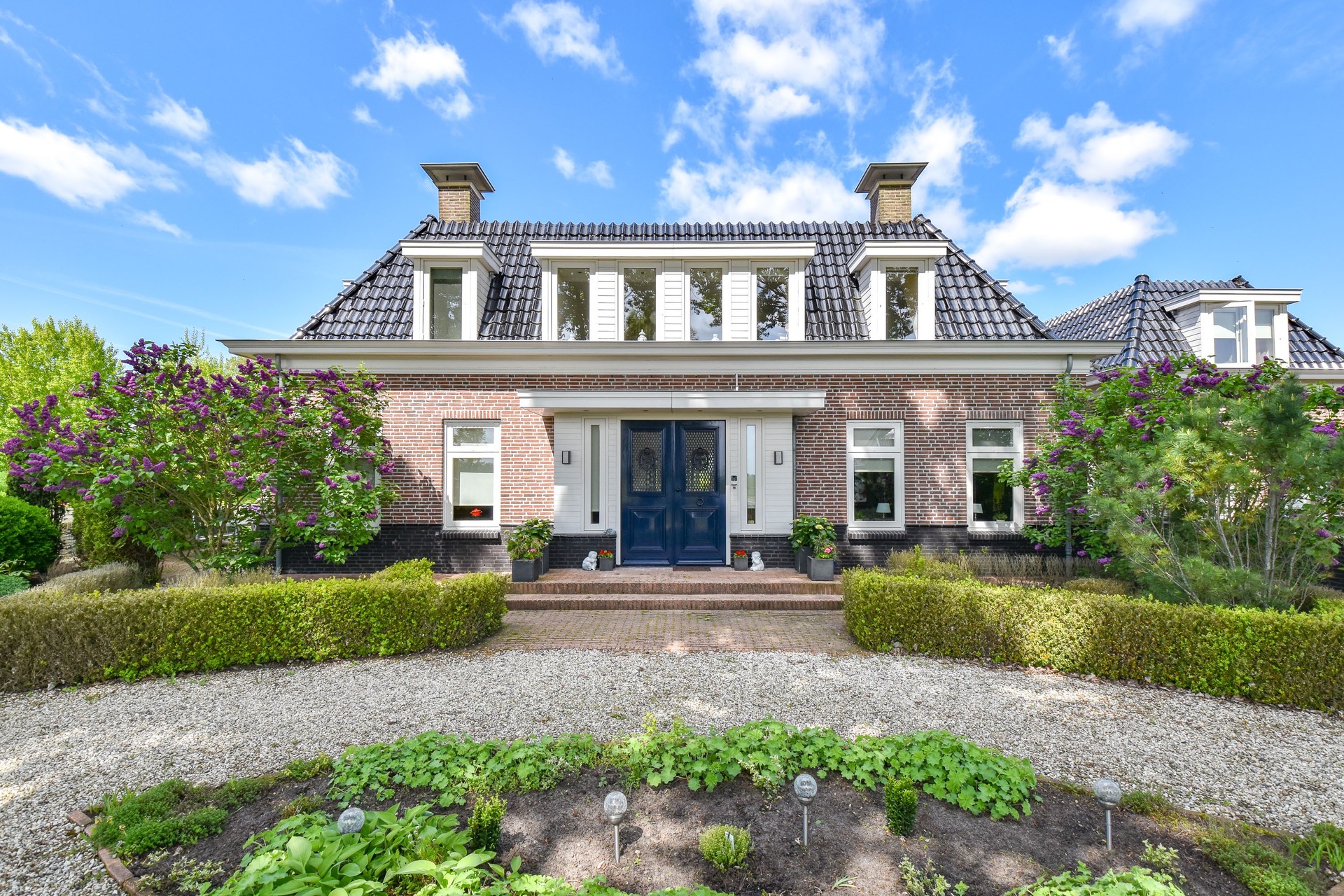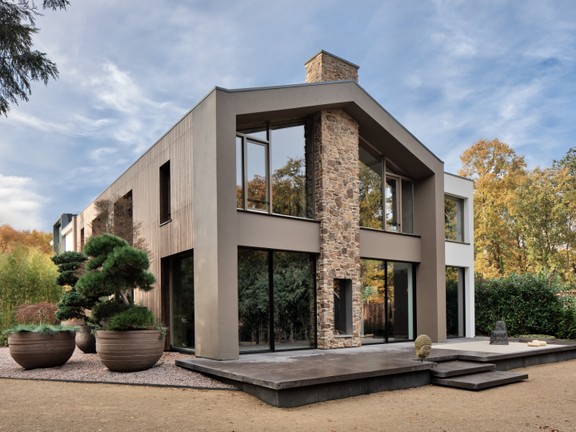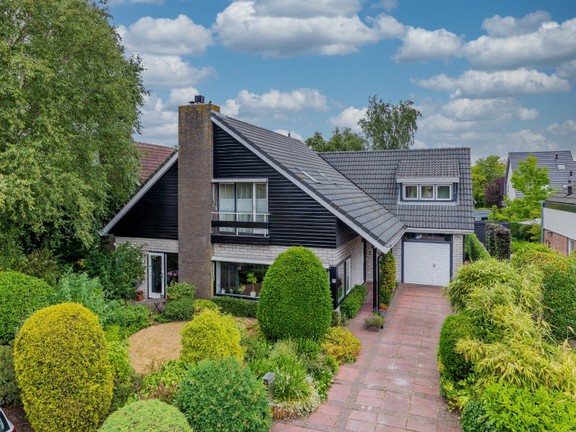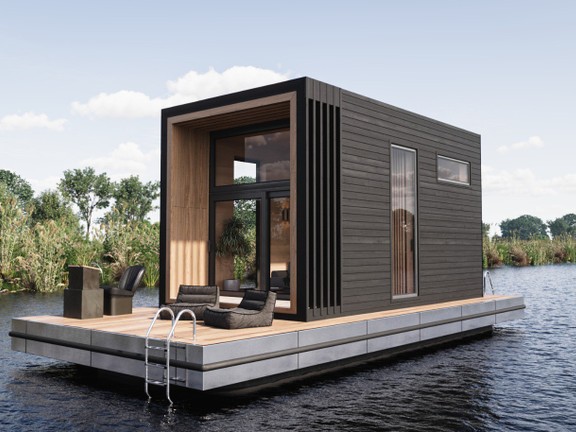IJweg 945, Hoofddorp
- W-02UT7A
Request the exposé now
What you should know about this villa
- Villa
- 10
- 3
- 2
- 517 m²
- 1,130 m²
Amenities and special features of this villa
IJweg 945, Hoofddorp
Beautiful villa with spacious guest house and a wealth of space and comfort on the IJweg in Hoofddorp.
The detached villa together with the guest house has a total living area of 684 m² including basement (517 m² Nen measured) The villa has a plot of 1,130 m², a spacious roof terrace and parking facilities on site and in the garage. The guest house is ideal to receive guests or suitable for an au pair.
The surrounding garden is beautifully landscaped and a real oasis of tranquility. Nearby is the Haarlemmermeer Forest, a very popular destination among nature lovers. Only 4 minutes drive away are several highways.
Layout:
Basement:
Through the garage or the house access to the cozy room with cinema and bar where many a party can be celebrated. There is also an office. There is a separate room with the connection for the washer and dryer. Furthermore, there is plenty of storage space and also a workshop.
Ground floor:
Entrance to the spacious hall with a separate toilet and access to the basement. Through double doors access to the spacious living area. The living room is bright because of the many windows and has a spacious seating area around the wood-fired fireplace. Adjacent is the dining room with open kitchen. The kitchen has an induction hob with extractor fan, refrigerator with freezer, built-in coffee maker, microwave oven and has plenty of storage space. From the living area several doors to the side and back garden. From the garden beautiful views over the countryside.
First floor:
Landing with access to several rooms and a staircase to the roof terrace of 43 m² (NEN measured) with beautiful unobstructed views. The entire floor has a stone floor and recessed spotlights.
On the left side the master bedroom with walk in closet and spacious bathroom with rain shower, bath, double sink cabinet, towel radiator and toilet. On the right side the second bedroom with private bathroom with walk-in shower and w.c.
Guest house:
The guest house has on the first floor a spacious living room with kitchen and bathroom with shower, washbasin and toilet. The kitchen is equipped with all modern appliances. On the second floor there are two spacious bedrooms with a shared bathroom with shower, washbasin and toilet.
This accommodation is extremely suitable for guests or for an au pair.
Garden:
The garden is very well maintained and is located around the detached villa. There are several places to enjoy dining or relaxing in the sun. The front garden faces south. A mix of flower beds, shrubs and trees creates a lively and varied landscape.
Features:
- Detached villa with guest house
- Living area: 517 m²
- Plot size: 1,130 m²
- Located on private land
- Three bedrooms and three bathrooms
- Energy label: B
- Basement with cinema and bar
- Roof terrace: 43 m² (NEN measured)
- Year built: 2004
- Garage + parking on site
- Beautifully landscaped garden around
- Delivery in consultation
Floor plans for this property
Kennemerland midden: Location and surroundings of this property
Location:
The detached villa is situated only 9 minutes cycling distance from the center of Hoofddorp. The center of Hoofddorp offers a wide variety of stores, supermarkets and the like. In the vicinity is a nursery and also several schools for both primary and secondary education. At 5 minutes cycling distance is the beautiful Haarlemmermeer Forest, which is a very popular destination for nature lovers, hikers and cyclists. Furthermore, the nearest highways are only 4 minutes driving distance.
This information has been carefully compiled by Engel & Völkers. No liability can be accepted by Engel & Völkers for the accuracy of the information provided, nor can any rights be derived from the information provided.
The measurement instruction is based on NEN2580. The object has been measured by a professional organization and any discrepancies in the given measurements cannot be charged to Engel & Völkers. The buyer has been the opportunity to take his own NEN 2580 measurement.
- Home View Int. BV
- Licence partner of Engel & Völkers Residential GmbH
- Marisa Ardizzone
- Zandvoortselaan 2
- NL-2106 Heemstede
- Phone: +31 23 201 02 02






























































