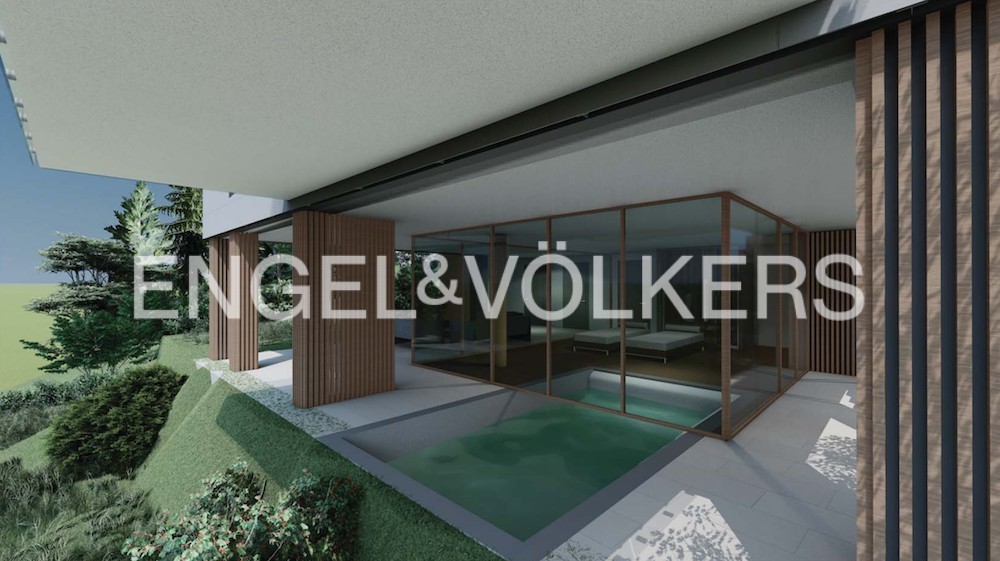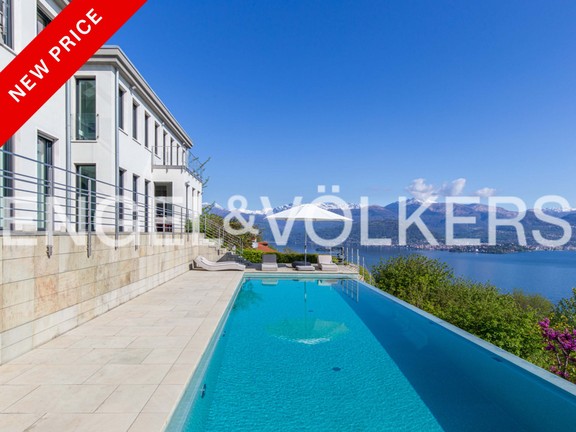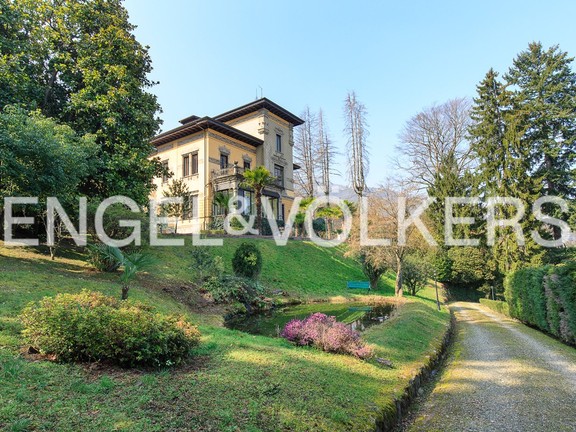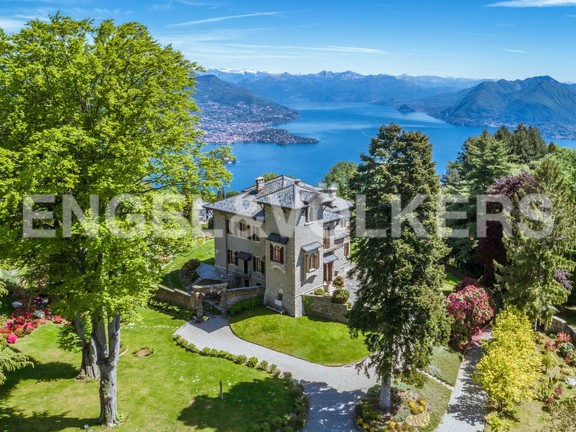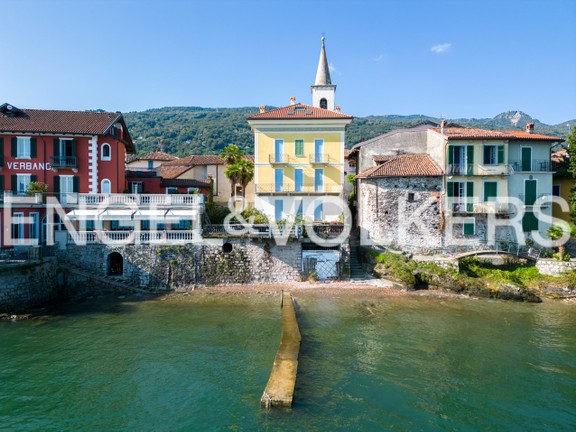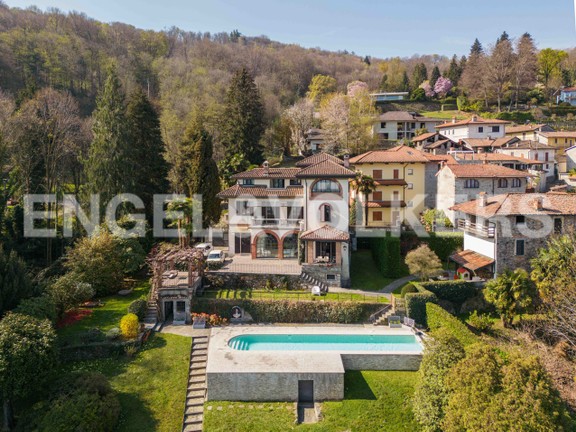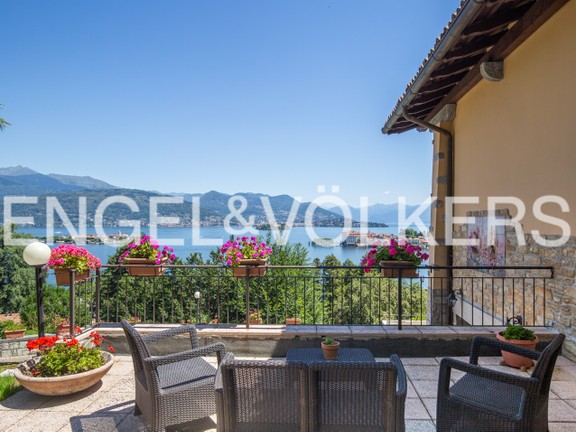New project of green villa in A4 class with swimming pool and lake view
- W-02UUTF
Request the exposé now
What you should know about this villa
- Villa
- 2024
- 3
- 3
- 260 m²
- 740 m²
- 7
-
- Heat Pump
- Cook top
Amenities and special features of this villa
-
- Basement
- Accessible for wheelchairs
- Air conditioning
- Freight Elevator
- Swimming pool
- Garden
- Guest toilet
- Lake view
- Balcony
- Senior oriented
On the beautiful and panoramic hill of Stresa, in the locality of Brisino, extraordinary opportunity for those who dream of building their own villa with swimming pool and beautiful lake view, with the possibility of customizing the interiors.
The project for the construction of the villa has been approved and the Building Permit (PDC) has already been issued by the Municipality of Stresa, thus allowing the construction work to begin immediately, saving valuable time. The construction of the villa will take about 10 months from the signing of the purchase proposal, following the approved design but with the flexibility to make some slight variations, if any, upon agreement with the municipality.
The modern architecture of the villa, depicted in the renderings, is distinguished by the large windows that permeate every room with natural light and the indoor/outdoor swimming pool: an ideal combination that allows for full enjoyment of every moment, especially in warm and sunny seasons.
The layout of the interior spaces is designed to offer a refined living experience that smells like a vacation.
On the street level 7 parking spaces will be created from which one can comfortably access via stairs or the convenient elevator to the ground floor of the villa where there is a large living room with open kitchen of about 50sqm with direct access via 2 large sliding windows to the lake view balcony; on the same floor there is the master bedroom with en suite bathroom, two other bedrooms with shared windowed bathroom, as well as a practical guest toilet.
On the basement floor below there is an indoor/outdoor swimming pool of 4.86mx2.67m, large solarium area of about 35sqm surrounded by a system of openable packable windproof glass windows to allow access to the outdoor paved covered area where to place an outdoor living room, as well as 2 cellars and the technical room.
The commercial area of the property is about 260sqm with a surrounding garden of 740sqm that embraces the entire villa.
The property will be placed in energy class A4 which guarantees energy savings through the double interior and exterior coat and energy efficient aluminum windows and doors to minimize heat loss, more easily maintaining warm temperatures in winter and cool in summer.
The property, built entirely of reinforced concrete, will also be equipped with 10 monocrystalline silicon photovoltaic panels laid on the flat roof, which harness solar energy to provide domestic hot water and support electric heat pump air heating/cooling, and mechanical air ventilation.
Modern design and attention to the choice of high-end colors and materials make the property particularly appealing: light gray matte concrete-effect outdoor stoneware facade cladding, dark gray aluminum window frames and shutters, lakefront balcony parapet in transparent structural glass panes, cladding in vertical modular composite wood elements, cantilevered metal frame entrance canopy with transparent structural glass panels.
This villa with great appeal represents an unmissable opportunity for those seeking an exclusive retreat in Stresa, combining comfort and modern design with a prestigious atmosphere. Attention to energy efficiency during the construction phase of the building will ensure a significant reduction in energy consumption and improved living quality. Investing in efficient energy solutions from the design stage will help create sustainable buildings and promote an eco-friendly lifestyle.
Virtual tour through this property

Stresa: Location and surroundings of this property
Stresa is without any doubt one of the most famous towns on Lago Maggiore, one of the main tourist city attractions of Piedmont. From here, you can take the boats to go and visit the beautiful Borromean Islands: it is impossible not to fall in love with the sumptuous palaces rich in art and history and with the beautiful lush gardens. But Stresa is not only famous for the Islands, it also offers a beautiful historic centre with lovely bars, bakeries (have you ever tasted Stresa's Margheritine?) and typical restaurants. Moreover, Stresa boasts some hilly and mountainous areas, such as: Mottarone, a mountain of c.a. 1500 metres high, that in winter becomes a ski resort and in summer offers beautiful trekking walks but also adrenaline thrills with Alpyland, a rollercoaster with small two-seat waggons overlooking the Borromean Gulf. The eastern side hosts the Alpinia botanical garden, where you can find thousands of botanical species typical of the alpine and subalpine zone.
- Elletre Srl
- Licence partner of E&V Italia S.r.l.
- Giorgia Fiora
- Via Labiena 81
- 21014 Laveno Mombello
- Phone: +39 0332 18 118 18
- www.engelvoelkers.com/de-it/lagomaggiore/
- Imprint
Energy Information
- 50 kWh/(m²*a)
-
- Heat Pump
- Cook top
- 2024
- APLUSPLUS
Commission Details
The appointment for the sale with our real estate agency and our real estate agents is formalized with a written agreement or, without any document, with the utilization of the services shown in our service brochure, in our real estate expose and relevant conditions. The brokerage fee (commission) is to be paid by the buyer in the amount of 5% + VAT on the purchase/sale price. The commission shall mature and become due at the sales agreement between the seller and the purchaser (sale proposal signed by the promissee purchaser and duly accepted by the promissory seller) Elletre S.r.l.
(licensee of Engel & Völkers Italia s.r.l.) and its agents have therefore the right to immediately demand the payment of the commission when the above mentioned circumstance occurs. Registration fee, notary costs, land register fee and mortgage tax are to be paid by the purchaser.
No responsibility will be accepted by Elletre S.r.l. for the information provided in the website, as all materials are supplied by the purchaser and/or by his trustworthy professionals. Elletre S.r.l. considers this information to be truthful and does not take responsibility for it to be out-dated, partial or inaccurate. It is understood that the seller, besides his obligation towards Elletre S.r.l., has the right to sell the property to third parties until the signature, for acceptance, of the sale proposal submitted by the promissee purchaser. In case the purchaser already visited the property, he has to communicate it to Elletre S.r.l. In connection with anything not expressly provided for in this document, the Italian Civil Code provisions are valid.


