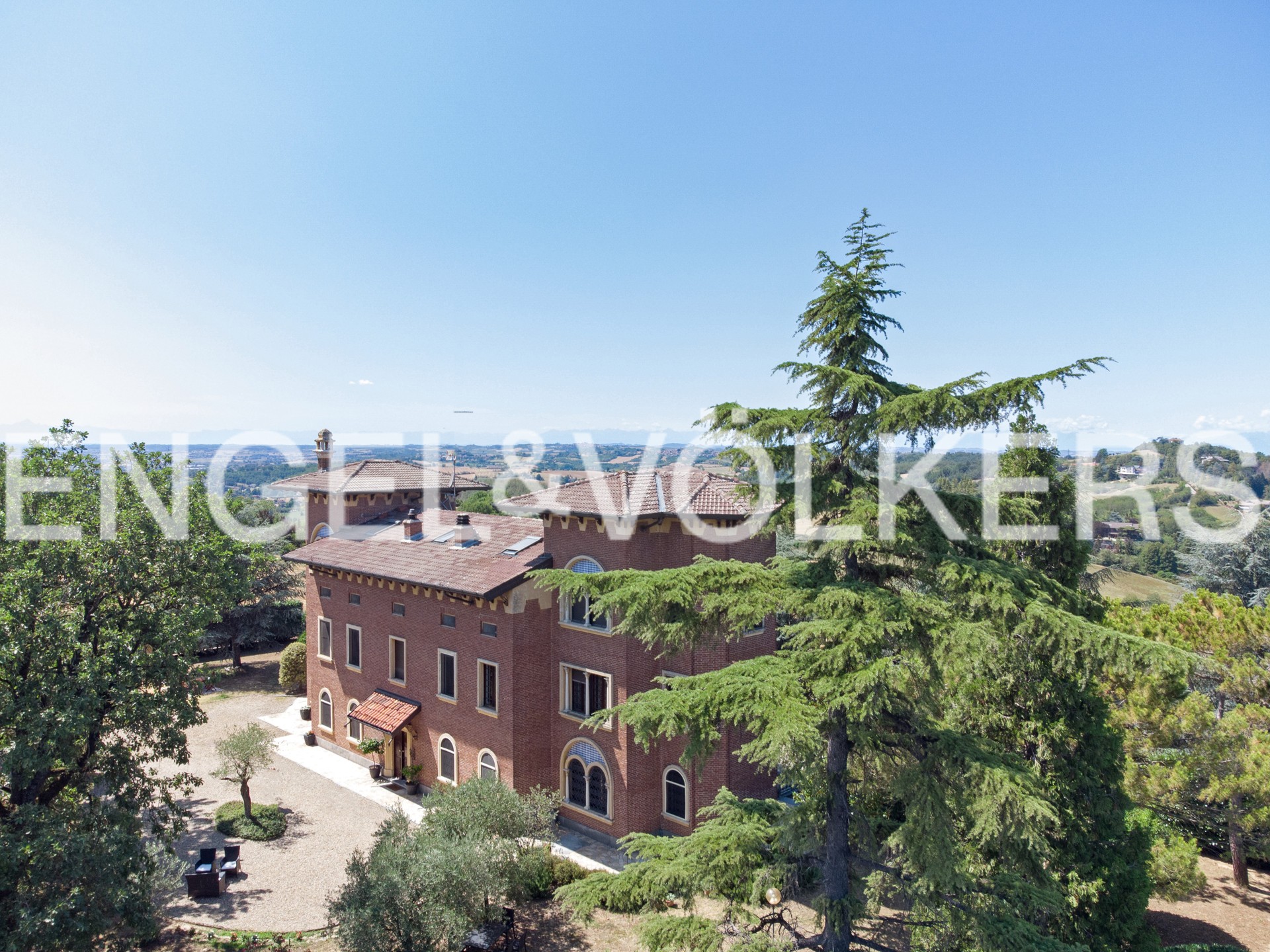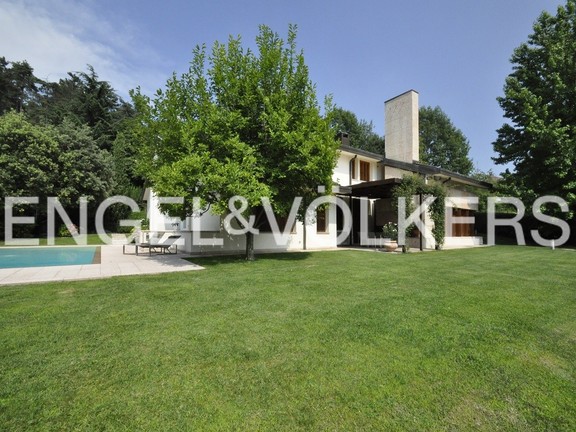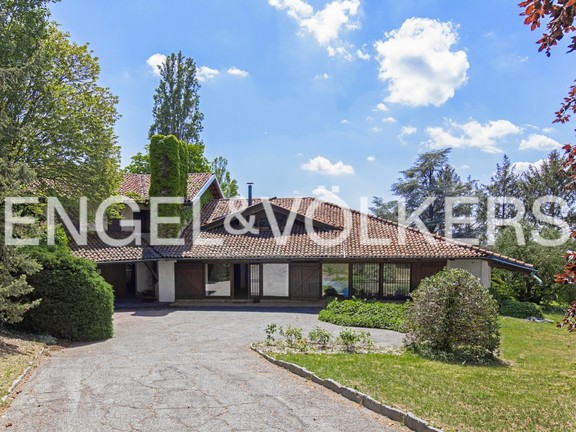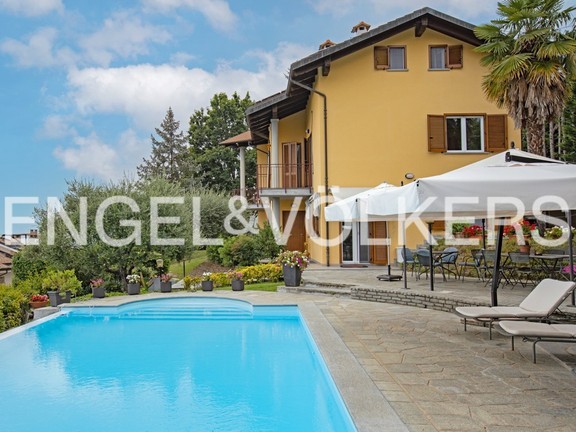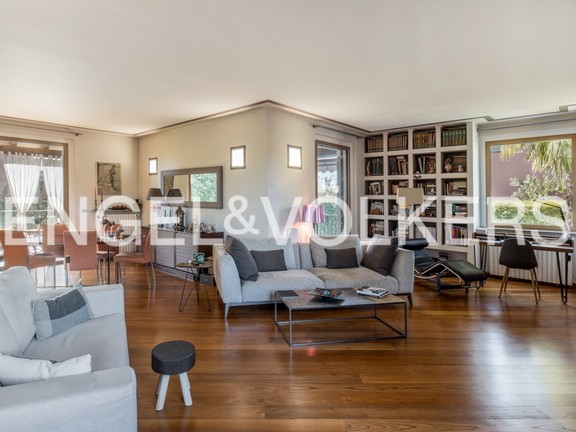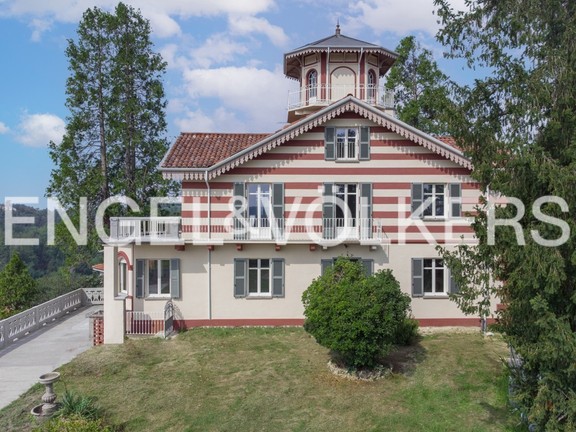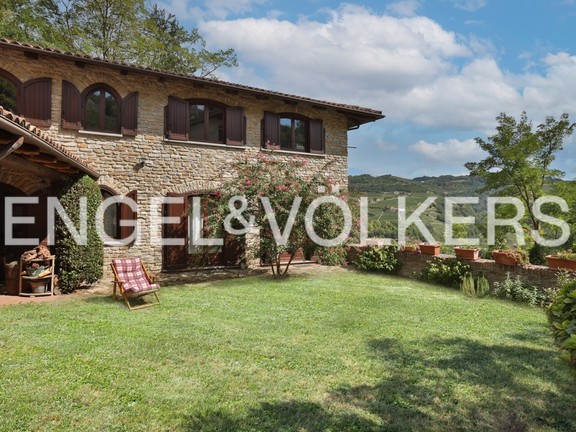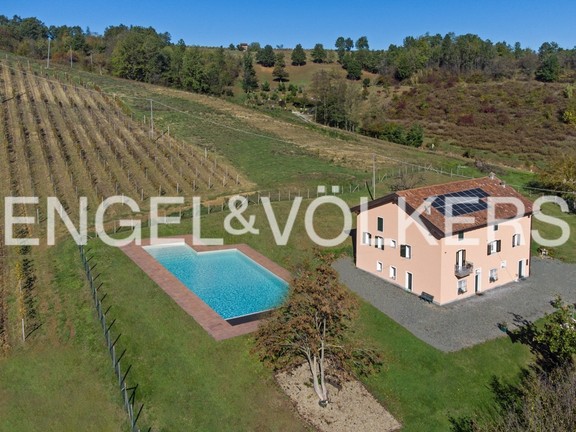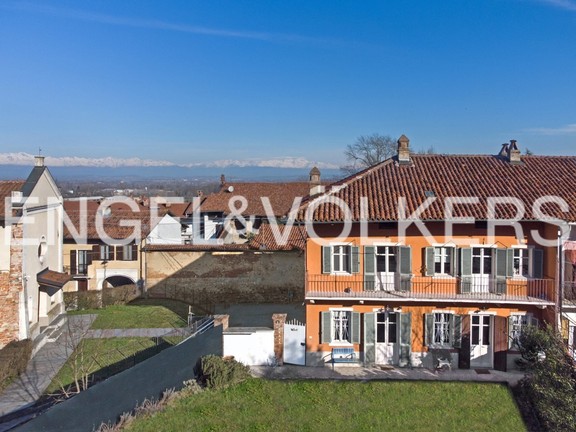Historic dwelling in a dominant position
- W-02UUKH
Request the exposé now
What you should know about this villa
- Villa
- 8
- 6
- 850 m²
- 2 ha
- 3
- 2
-
- Decentral heating
-
- Oil
-
- Marble
- Tiles
- Wooden Floor
Amenities and special features of this villa
-
- Basement
- Swimming pool
- Alarm system
- Garden
- Terrace
- Fireplace
- Mountain view
- Tennis court
This historic residence, already mentioned on military maps as a gendarmerie and lookout post for Napoleon's troops, belonged to the De Castelmur family and later to Baroness Salivetto. The panoramic position it enjoys is enviable; peace and privacy are total and the view sweeps 360 degrees over the entire Alpine arc. The current owners bought it and completely renovated it in the 1980s, preserving the existing valuable features and with top-quality work. Upon entering this extraordinary prestigious residence, a large and bright hallway leads to a staircase of particular scenic effect; precious marble, wrought iron railings with moulded oak handrails lead to the upper floors in an atmosphere of great elegance. On the ground floor, to the right and left of the entrance hallway, there are two large living/living rooms with a fireplace, where double windows with lead-decorated glass panes are reflected in the chequered marble floors. The large eat-in kitchen, a bathroom and a laundry room complete the floor. Outside, to the south, a 160-square-metre terrace overlooks the park, swimming pool and tennis court, while a well-kept garden of about 600 square metres frames the house. On the first and second floors, the rooms are developed in a mirror-image manner to the right and left, with four bedrooms, two bathrooms and two walk-in wardrobes on each floor. The two bedrooms occupying the two turrets at the far end of the house display double-height ceilings with exposed wooden beams and unparalleled brightness. Part of the basement floor is used as accommodation for the caretaker and is completed by a large tavern with double barrel vaults that looks out through large windows directly onto the outside garden. The land surrounding the estate has an extension of approximately 2 hectares in a single body, including a wooded part, park and garden, and completes the property.
Floor plans for this property
Further Properties: Location and surroundings of this property
Founded by the Ligurians and later conquered by the Romans, Valencia became an important military stronghold in a strategic position to control commercial traffic on the Po River. It then suffered domination by the Huns, Ostrogoths and Lombards before becoming part of the Marca del Monferrato under the Franks. Over the centuries
it passed through alternating phases under the domination of France and Spain before being annexed to the Kingdom of Savoy. Since the end of the 19th century, Valenza has been the most important centre in Italy and Europe for the craftsmanship of jewellery and goldsmithing. In addition, the city has the largest jewellery manufacturing plant in the world: the Bulgari factory of the eponymous jewellery brand. In January 2023, Cartier also decided to invest in the city and build its own production site.
- Stela S.r.l.
- Licence partner of E&V Italia S.r.l.
- Piazza Medici 30
- 14100 Asti
- Phone: +39 0141 176 65 70
- www.engelvoelkers.com/it-it/asti-monferrato/
- Imprint
Energy Information
-
- Oil
Commission Details
The task of mediation for our agency and our agents of real estate is awarded by signing the specific document, or rather, in the case of absence, by the realization of tasks of the services attached in our brochure, our sketches of real estate and related clauses. The compensation for mediation (commissions) must be paid by the buyer and is calculated from the purchase/sale price of immobile. The commission is considered matured, completed and payable in the moment of formation of the purchase agreement between buyer and seller. Stela S.r.l. Unipersonale (affiliate with Engel & Völkers Italia Srl) and because of the circumstances mentioned, its real estate agents, have the right, therefore, to require immediately the payment of commission. The buyer is charged with tax of registration, notary costs, land and mortage taxes. Stela S.r.l. Unipersonale declines any responsibility regarding the information reported in site, as it comes from the part of the seller/or from trusted professionals of mediation. Stela S.r.l. Unipersonale considers this information truthful and it does not assume responsibility regarding it as well as for any eventual omissions or inaccuracies. Its understood that a part of seller follows its obligations, against Stela S.r.l. Unipersonale, and retains the right to sell for the third part an estate until the signing, from the moment of aceptance of proposal send by prospective buyer. Regarding mentioned, there is an obligation to make a communication for Stela S.r.l. Unipersonale, if the estate proposed by it, was already overhauld before. The Italian Civil code must be applied for the matters which are not rendered.
